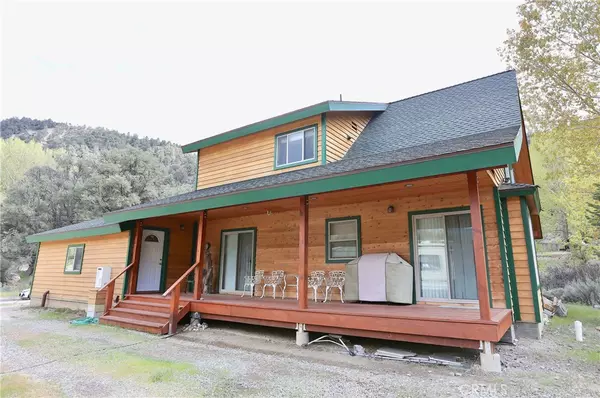$290,000
$299,000
3.0%For more information regarding the value of a property, please contact us for a free consultation.
3 Beds
2 Baths
1,459 SqFt
SOLD DATE : 02/20/2020
Key Details
Sold Price $290,000
Property Type Single Family Home
Sub Type Single Family Residence
Listing Status Sold
Purchase Type For Sale
Square Footage 1,459 sqft
Price per Sqft $198
MLS Listing ID SR19103368
Sold Date 02/20/20
Bedrooms 3
Full Baths 2
Condo Fees $1,604
HOA Fees $133/ann
HOA Y/N Yes
Year Built 2010
Lot Size 0.302 Acres
Property Description
This 3-bedroom, 2-bath custom home sits on the sunny side of Pine Mountain Club and features spectacular mountain views. The spacious interior feels is loaded with extras, including large view windows. The kitchen has hickory cabinets, granite counter tops, including an island, and radiant electric-heated floor. The master bath includes travertine tile, a corner Jacuzzi tub with built-in heater, dual shower heads, hickory vanity, and granite vanity top. The ceiling is constructed with tongue and groove pine, and floors feature realistic wood grain tile from the entryway through the kitchen, dining room and hallway. A stairway constructed with solid oak treads includes a natural, rustic looking rail with thick copper-cable runners. Appliances include central heating unit and on-demand tankless water heater. Exterior walls are lined with rustic cedar siding, and the home features extensive covered porch areas.
Location
State CA
County Kern
Area Pmcl - Pine Mountain Club
Rooms
Main Level Bedrooms 2
Interior
Interior Features Granite Counters, Bedroom on Main Level, Walk-In Closet(s)
Heating Central
Cooling Central Air
Flooring Carpet, See Remarks, Tile
Fireplaces Type None
Fireplace No
Appliance Disposal, Propane Cooktop, Water Softener, Tankless Water Heater
Laundry In Garage
Exterior
Parking Features Garage Faces Front
Garage Spaces 2.0
Garage Description 2.0
Fence None
Pool Association
Community Features Mountainous, Near National Forest
Amenities Available Clubhouse, Golf Course, Horse Trail(s), Meeting Room, Meeting/Banquet/Party Room, Outdoor Cooking Area, Pool, Recreation Room, Security, Tennis Court(s), Trail(s), Trash
View Y/N Yes
View Mountain(s)
Roof Type Composition
Porch Deck, Wood
Attached Garage Yes
Total Parking Spaces 2
Private Pool No
Building
Story Two
Entry Level Two
Sewer Septic Tank
Water Public
Level or Stories Two
New Construction No
Schools
Elementary Schools Frazier Park
Middle Schools El Tejon 2
High Schools Frazier Mountain
School District El Tejon Unified
Others
HOA Name PMCPOA
Senior Community No
Tax ID 3162821700
Security Features 24 Hour Security
Acceptable Financing Cash, Cash to New Loan
Listing Terms Cash, Cash to New Loan
Financing Cash
Special Listing Condition Standard
Read Less Info
Want to know what your home might be worth? Contact us for a FREE valuation!

Our team is ready to help you sell your home for the highest possible price ASAP

Bought with Kurtis East • Alpine Village Realty

"My job is to find and attract mastery-based agents to the office, protect the culture, and make sure everyone is happy! "






