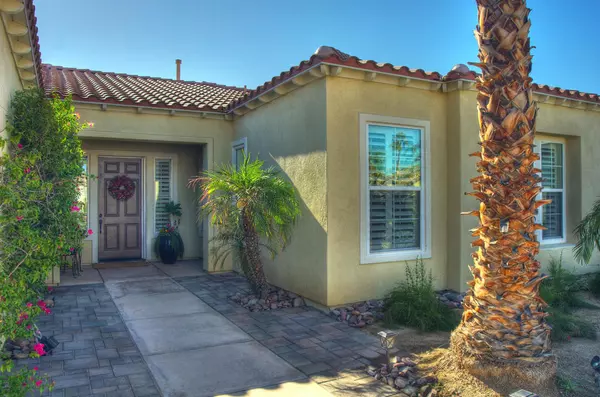$625,000
$645,000
3.1%For more information regarding the value of a property, please contact us for a free consultation.
2 Beds
2 Baths
1,845 SqFt
SOLD DATE : 01/30/2023
Key Details
Sold Price $625,000
Property Type Single Family Home
Sub Type Single Family Residence
Listing Status Sold
Purchase Type For Sale
Square Footage 1,845 sqft
Price per Sqft $338
Subdivision Trilogy
MLS Listing ID 219087480DA
Sold Date 01/30/23
Bedrooms 2
Full Baths 2
Condo Fees $455
HOA Fees $455/mo
HOA Y/N Yes
Year Built 2003
Lot Size 7,840 Sqft
Property Description
Trilogy is a beautiful 55+retirement and golf course community nested at the base of the Santa Rosa mountains.Roof is a s panish red clay tile roof with light colored stucco. The gorgeous popular Monarch floor plan has 2 BD/2BA plus a built-in office with custom desk and file cabinets. Home features new tile plank floors in bedrooms and office, renovated master bath with tile shower and twin vanity sinks. The large windows in living area with two sets of sliding doors to patio making it the perfect patio home with lots of natural light. The 4 ft overextended Garage has new epoxy garage floors, new garage door with a high tech digital door opener, and overhead storage. The Monarch plan also features 10 ft ceilings, large kitchens with kitchen island along with large wrap around covered patio. Inside the home features ceiling fans, white shutters, beautiful textured shades in living and dining area, and light ceramic tile floors. Patio floors have epoxy floor covering as well, misting system, outdoor TV included, and a beautiful Salt Water, pebble tech Party pool with large spa, tanning shelf, and dipping pool and custom fire-pit. Pavers surround the pool and back yard . Great patio for entertaining; just a really a nice place to enjoy watching sports with built-in TV, cooking with natural gas,and relaxing in the spa that seats 10.Pavers have been added to the outside front entrance around the sidewalk and palm trees creating a beautiful tropical Spanish curb appeal.
Location
State CA
County Riverside
Area 313 - La Quinta South Of Hwy 111
Interior
Interior Features Utility Room
Heating Forced Air
Cooling Central Air, Gas
Flooring Tile
Fireplace No
Exterior
Garage Driveway, Garage, Garage Door Opener, On Street
Garage Spaces 2.0
Garage Description 2.0
Pool Gunite, Electric Heat, In Ground, Pebble, Tile
Community Features Gated
Amenities Available Bocce Court, Clubhouse, Fitness Center, Fire Pit, Golf Course, Maintenance Grounds, Game Room, Lake or Pond, Meeting Room, Barbecue, Paddle Tennis, Pet Restrictions, Tennis Court(s)
View Y/N Yes
View Mountain(s), Pool
Attached Garage Yes
Total Parking Spaces 6
Private Pool Yes
Building
Lot Description Drip Irrigation/Bubblers, Planned Unit Development, Sprinklers Timer, Sprinkler System
Story 1
Entry Level One
Level or Stories One
New Construction No
Others
Senior Community Yes
Tax ID 764380042
Security Features Gated Community,24 Hour Security
Acceptable Financing Cash, Cash to New Loan
Listing Terms Cash, Cash to New Loan
Financing Cash
Special Listing Condition Standard
Read Less Info
Want to know what your home might be worth? Contact us for a FREE valuation!

Our team is ready to help you sell your home for the highest possible price ASAP

Bought with Carol Porcella Culverhouse • Holly's Homes Desert Princess

"My job is to find and attract mastery-based agents to the office, protect the culture, and make sure everyone is happy! "






