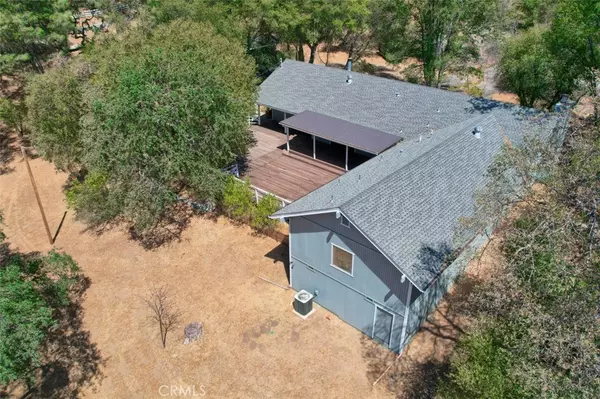$497,500
$550,000
9.5%For more information regarding the value of a property, please contact us for a free consultation.
3 Beds
3 Baths
2,493 SqFt
SOLD DATE : 02/17/2023
Key Details
Sold Price $497,500
Property Type Single Family Home
Sub Type Single Family Residence
Listing Status Sold
Purchase Type For Sale
Square Footage 2,493 sqft
Price per Sqft $199
MLS Listing ID MD22119106
Sold Date 02/17/23
Bedrooms 3
Full Baths 2
Half Baths 1
Construction Status Repairs Cosmetic
HOA Y/N No
Year Built 1984
Lot Size 3.210 Acres
Acres 3.21
Property Description
Custom built ranch style single story home on 3.21+- acres. Close to town yet feels so far away. Rolling topography lovely views off back deck, large granite outcroppings, great mountain comfortable feeling.
Bonus room with custom built in bar, vaulted and wood ceilings, formal dining room, formal living room, 2 fireplaces, large master suite that opens to the back deck.
New roof approximately 5 years ago Detached 3 car garage with storage above, 2 car attached garage.
Location
State CA
County Madera
Zoning RRS-2
Rooms
Other Rooms Second Garage
Main Level Bedrooms 3
Ensuite Laundry Inside
Interior
Interior Features Separate/Formal Dining Room, High Ceilings, Tile Counters, Wood Product Walls, Bedroom on Main Level, Main Level Primary
Laundry Location Inside
Heating Central, Wood
Cooling Central Air
Flooring Carpet, Vinyl
Fireplaces Type Family Room, Living Room, Wood Burning
Fireplace Yes
Appliance Electric Range, Refrigerator
Laundry Inside
Exterior
Garage Driveway, Garage Faces Front, Workshop in Garage
Garage Spaces 5.0
Garage Description 5.0
Pool None
Community Features Foothills, Gutter(s), Rural
Utilities Available Electricity Connected, Sewer Connected
View Y/N Yes
View Mountain(s), Rocks, Trees/Woods
Roof Type Composition
Porch Deck, Wood
Parking Type Driveway, Garage Faces Front, Workshop in Garage
Attached Garage Yes
Total Parking Spaces 5
Private Pool No
Building
Lot Description Front Yard, Gentle Sloping, Rocks, Trees
Story One
Entry Level One
Foundation Slab
Sewer Septic Tank
Water Private
Architectural Style Custom
Level or Stories One
Additional Building Second Garage
New Construction No
Construction Status Repairs Cosmetic
Schools
School District Yosemite Unified
Others
Senior Community No
Tax ID 065280005
Acceptable Financing Cash, Cash to New Loan, Conventional
Listing Terms Cash, Cash to New Loan, Conventional
Financing Cash to New Loan
Special Listing Condition Trust
Read Less Info
Want to know what your home might be worth? Contact us for a FREE valuation!

Our team is ready to help you sell your home for the highest possible price ASAP

Bought with Dennis Porter • Stars & Stripes Real Estate

"My job is to find and attract mastery-based agents to the office, protect the culture, and make sure everyone is happy! "






