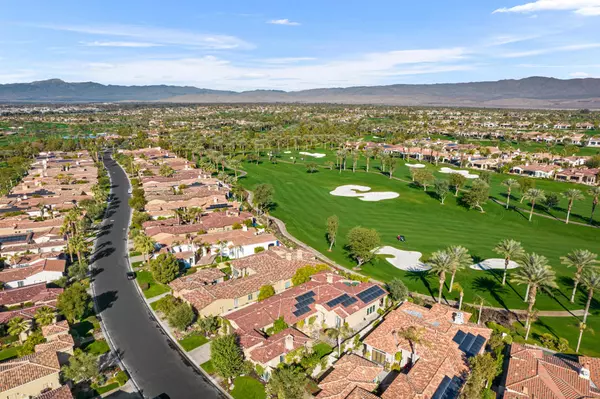$2,735,000
$2,795,000
2.1%For more information regarding the value of a property, please contact us for a free consultation.
4 Beds
5 Baths
3,300 SqFt
SOLD DATE : 02/28/2023
Key Details
Sold Price $2,735,000
Property Type Single Family Home
Sub Type Single Family Residence
Listing Status Sold
Purchase Type For Sale
Square Footage 3,300 sqft
Price per Sqft $828
Subdivision Toscana Cc
MLS Listing ID 219088520DA
Sold Date 02/28/23
Bedrooms 4
Full Baths 4
Half Baths 1
Condo Fees $600
Construction Status Updated/Remodeled
HOA Fees $600/mo
HOA Y/N Yes
Year Built 2005
Lot Size 0.290 Acres
Property Description
Nestled in one of Indian Wells most prestigious country club communities, this beautifully renovated home with 3260 sq.ft., 4 beds, 4.5 baths, a separate guest casita, a beautiful pool, jacuzzi, private courtyard, barbecue area, bar, great room, dining area, powder room, an office with built-ins, en-suites w double vanity bathrooms , a master retreat, covered patio, french doors leading from the kitchen to the private courtyard and so much more.New porto blanco wood look porcelain floors are throughout the home with carpeting in the Casita.The renovated kitchen features new rococo white quartz counter tops and full backsplash, a new Bosch dishwasher, Monogram appliances, a new Farmhouse sink, a newly created panty, and more.The SOLAR is PURCHASED.Direct entry from the 2 car + golf cart garage into beautiful cabinetry/wallpaper and the extra office area. A private office w french doors.The newly created great room with an expanded wall is ideal for entertaining with a view to the double fairways beyond the pool area.Toscana CC, a top tier club has amenities that rival any club in the desert. The SPA is divine and offers relaxation, luxury, and treatments.The Sports club lounge, gym, exercise rooms, trainers, tennis, pickle ball, bocce, and more. Fine dining and casual restaurants on campus with gorgeous views of the olympic pool and incredible mountains, and golf course. The golf is first class. For appointments with gate access call Peggy Berk 760-485-1603
Location
State CA
County Riverside
Area 325 - Indian Wells
Rooms
Other Rooms Guest House
Interior
Interior Features Wet Bar, Breakfast Bar, Cathedral Ceiling(s), Separate/Formal Dining Room, High Ceilings, Open Floorplan, Recessed Lighting, Bar, All Bedrooms Down, Bedroom on Main Level, Main Level Primary, Primary Suite, Walk-In Closet(s)
Heating Central, Solar
Cooling Central Air, Dual, Heat Pump
Flooring Carpet, Tile
Fireplaces Type Gas, Gas Starter, Great Room, Guest Accommodations
Fireplace Yes
Appliance Dishwasher, Electric Cooking, Freezer, Gas Cooking, Gas Cooktop, Disposal, Gas Oven, Gas Range, Ice Maker, Microwave, Refrigerator, Range Hood, Solar Hot Water, Self Cleaning Oven, Water To Refrigerator
Laundry Laundry Room
Exterior
Exterior Feature Barbecue, Rain Gutters
Parking Features Direct Access, Driveway, Garage, Golf Cart Garage, Garage Door Opener, Permit Required, On Street
Garage Spaces 3.0
Garage Description 3.0
Fence Stucco Wall
Pool Gunite, Electric Heat, In Ground, Pebble, Private, Tile
Community Features Gated
Utilities Available Cable Available
Amenities Available Bocce Court, Clubhouse, Controlled Access, Sport Court, Fitness Center, Fire Pit, Gas, Golf Course, Maintenance Grounds, Game Room, Hot Water, Insurance, Lake or Pond, Meeting Room, Management, Meeting/Banquet/Party Room, Other Courts, Picnic Area, Paddle Tennis, Pet Restrictions, Recreation Room
View Y/N Yes
View Golf Course, Mountain(s), Pool
Roof Type Clay,Tile
Porch Concrete
Attached Garage Yes
Total Parking Spaces 3
Private Pool Yes
Building
Lot Description Front Yard, Lawn, Landscaped, On Golf Course, Paved, Ranch, Sprinklers Timer, Sprinkler System, Yard
Story 1
Foundation Permanent
Additional Building Guest House
New Construction No
Construction Status Updated/Remodeled
Schools
School District Desert Sands Unified
Others
HOA Name Toscana
HOA Fee Include Sewer
Senior Community No
Tax ID 634320005
Security Features Prewired,Fire Sprinkler System,Gated Community
Acceptable Financing Cash, Cash to New Loan
Green/Energy Cert Solar
Listing Terms Cash, Cash to New Loan
Financing Cash
Special Listing Condition Standard
Read Less Info
Want to know what your home might be worth? Contact us for a FREE valuation!

Our team is ready to help you sell your home for the highest possible price ASAP

Bought with Nicole Ginos • Toscana Homes, Inc.

"My job is to find and attract mastery-based agents to the office, protect the culture, and make sure everyone is happy! "






