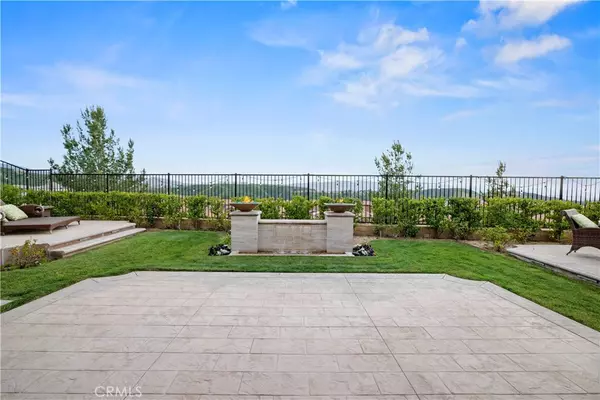$1,450,000
$1,379,000
5.1%For more information regarding the value of a property, please contact us for a free consultation.
5 Beds
5 Baths
4,200 SqFt
SOLD DATE : 05/24/2023
Key Details
Sold Price $1,450,000
Property Type Single Family Home
Sub Type Single Family Residence
Listing Status Sold
Purchase Type For Sale
Square Footage 4,200 sqft
Price per Sqft $345
Subdivision Canyon Heights (Plum Canyon) (Cnhts)
MLS Listing ID SR23061214
Sold Date 05/24/23
Bedrooms 5
Full Baths 5
Condo Fees $130
Construction Status Turnkey
HOA Fees $130/mo
HOA Y/N Yes
Year Built 2016
Lot Size 6,612 Sqft
Property Description
Stunning Panoramic Views from the moment you enter this magnificent luxury home in the prestigious community of Plum Canyon! This 4,200 SF executive home with 5 bedrooms, Den, and Loft & 4.5 baths boasts a modern luxurious open floor plan with high end designer upgrades throughout including designer tile, quartz counters, custom glass tile backsplashes, crown moulding, and modern chandeliers. Enter this home and be amazed by the incredibly open and spacious dining room, great room, designer kitchen and nook which all view out to a sweeping view of the valley and the mountains. Entertain friends and family when you open up the magnificent 18 foot accordion doors facing the tranquil waterfall fountain with dramatic fire bowls and panoramic views to enjoy indoor/outdoor living at its finest. The stunning Chef's kitchen has a large quartz island open to the nook and great room, and features opulent designer tile backsplash, a double oven, stainless appliances, a butlers panty, and a walk-in pantry. The downstairs Flex room currently used as an office has an attached full bathroom and can be converted into a bedroom, mother-in-law suite, guest room, or play room. There is also a gym downstairs which can be used as a 6th bedroom with the addition of a closet. Upstairs there are 4 spacious bedrooms, all with their own generous walk-in closets. The spacious Master Suite features two walk-in custom closets with designer cabinetry. The larger and oversized master closet is a one of a kind dream closet designed with gorgeous custom cabinetry to feature all of your handbags, shoes, and clothes. The Master bath has beautiful modern quartz and designer glass tile with a separate shower and tub with double sinks and a make-up vanity. Upstairs there is also a large loft/bonus room perfect for a Media Room or Game Room, and a laundry room with a sink and cabinets along with two more full baths. 2 Car attached garage with epoxy floors and lots of storage. No expense spared with designer window treatments and chandeliers, tankless water heater, fully paid seller owned Solar, wrought iron staircase, gorgeous landscape/hardscape, and a beautiful backyard oasis. NO MELLO ROOS and low HOA dues! HOA amenities include a resort like pool community pool/spa just walking distance from the home. Conveniently located within walking distance to a charming shopping center with restaurants, coffee shop, and a grocery store.
Location
State CA
County Los Angeles
Area Plum - Plum Canyon
Zoning LCRPD6000
Rooms
Main Level Bedrooms 1
Interior
Interior Features Breakfast Area, Crown Molding, Separate/Formal Dining Room, In-Law Floorplan, Open Floorplan, Pantry, Quartz Counters, Loft, Primary Suite, Walk-In Pantry, Walk-In Closet(s)
Heating Central, Solar
Cooling Central Air
Flooring Carpet, Tile
Fireplaces Type None
Fireplace No
Appliance Double Oven, Dishwasher, Gas Cooktop, Microwave, Tankless Water Heater
Laundry Laundry Room
Exterior
Garage Garage
Garage Spaces 2.0
Garage Description 2.0
Pool Heated, In Ground, Association
Community Features Park, Street Lights, Sidewalks
Utilities Available Sewer Connected, Water Connected
Amenities Available Pool, Spa/Hot Tub
View Y/N Yes
View City Lights, Hills, Mountain(s), Panoramic
Porch Concrete
Attached Garage Yes
Total Parking Spaces 2
Private Pool No
Building
Lot Description 0-1 Unit/Acre
Story 2
Entry Level Two
Sewer Public Sewer
Water Public
Architectural Style Spanish
Level or Stories Two
New Construction No
Construction Status Turnkey
Schools
School District William S. Hart Union
Others
HOA Name Plum Canyon Ranch
Senior Community No
Tax ID 2812084037
Acceptable Financing Submit
Listing Terms Submit
Financing Conventional
Special Listing Condition Standard
Read Less Info
Want to know what your home might be worth? Contact us for a FREE valuation!

Our team is ready to help you sell your home for the highest possible price ASAP

Bought with Nesrin Karam • JohnHart Real Estate

"My job is to find and attract mastery-based agents to the office, protect the culture, and make sure everyone is happy! "






