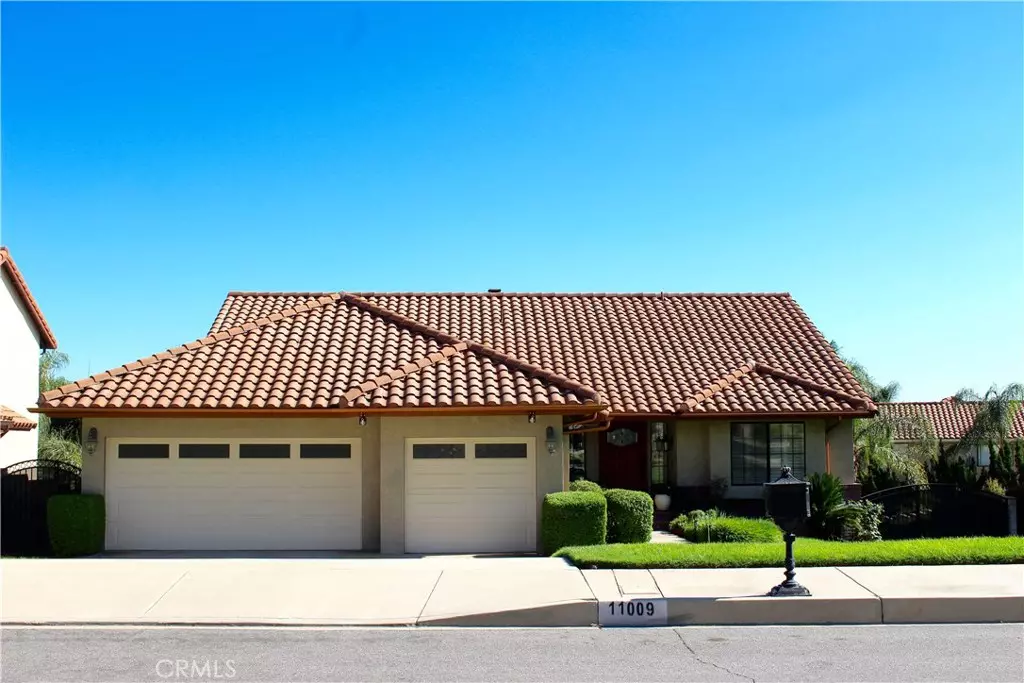$615,000
$619,800
0.8%For more information regarding the value of a property, please contact us for a free consultation.
4 Beds
2 Baths
2,172 SqFt
SOLD DATE : 11/09/2016
Key Details
Sold Price $615,000
Property Type Single Family Home
Sub Type Single Family Residence
Listing Status Sold
Purchase Type For Sale
Square Footage 2,172 sqft
Price per Sqft $283
MLS Listing ID CV16703969
Sold Date 11/09/16
Bedrooms 4
Full Baths 2
HOA Y/N No
Year Built 1989
Property Description
Gorgeous single story home in Compass Rose. Beautiful front door leads into an open floor plan with vaulted ceilings in family Room. Family room features a built in, with display lights, around cozy gas/log fireplace. Gourmet Kitchen with upgraded Cabinets, recessed lights and stainless steel appliances. Sunny breakfast nook with sliding glass door to the outside. Elegant formal living and dining room. Beautiful wood floors in entry, kitchen, family room and hallway. Double doors lead to the Master Bedroom, with its on full bathroom suite, that offers a separate walk in shower, bathtub and large dual sink vanity. Plantation shutters. Recessed Lights. Ceiling Fans in all 4 Bedrooms. Whole House Fan. Mountain and Valley View. Gated side yard with RV Access. Garage overs plenty of storage cabinets and attic storage, with pull down steps. Entertain in a fully landscaped Backyard. Relax on the beautiful front porch with mountain view and lush landscape. This home is a Jewel.
Location
State CA
County San Bernardino
Area 688 - Rancho Cucamonga
Rooms
Main Level Bedrooms 4
Interior
Interior Features Built-in Features, Breakfast Area, Block Walls, Cathedral Ceiling(s), Recessed Lighting, All Bedrooms Down, Attic, Main Level Primary
Heating Central
Cooling Central Air, Whole House Fan
Flooring Carpet, Tile, Wood
Fireplaces Type Family Room
Fireplace Yes
Appliance Disposal, Gas Range, Microwave, Refrigerator
Laundry Laundry Room
Exterior
Exterior Feature Rain Gutters
Parking Features RV Access/Parking
Garage Spaces 3.0
Garage Description 3.0
Pool None
Community Features Street Lights
Utilities Available Cable Connected, Natural Gas Connected, Phone Connected
View Y/N Yes
View City Lights, Mountain(s), Neighborhood
Roof Type Tile
Total Parking Spaces 3
Private Pool No
Building
Lot Description 0-1 Unit/Acre, Cul-De-Sac
Story One
Entry Level One
Sewer Septic Tank
Water Public
Architectural Style Mediterranean
Level or Stories One
Schools
School District Alta Loma
Others
Senior Community No
Tax ID 0201672320000
Acceptable Financing Contract
Listing Terms Contract
Financing Conventional
Special Listing Condition Standard
Read Less Info
Want to know what your home might be worth? Contact us for a FREE valuation!

Our team is ready to help you sell your home for the highest possible price ASAP

Bought with PEGGY PETTA • CENTURY 21 BEACHSIDE

"My job is to find and attract mastery-based agents to the office, protect the culture, and make sure everyone is happy! "

