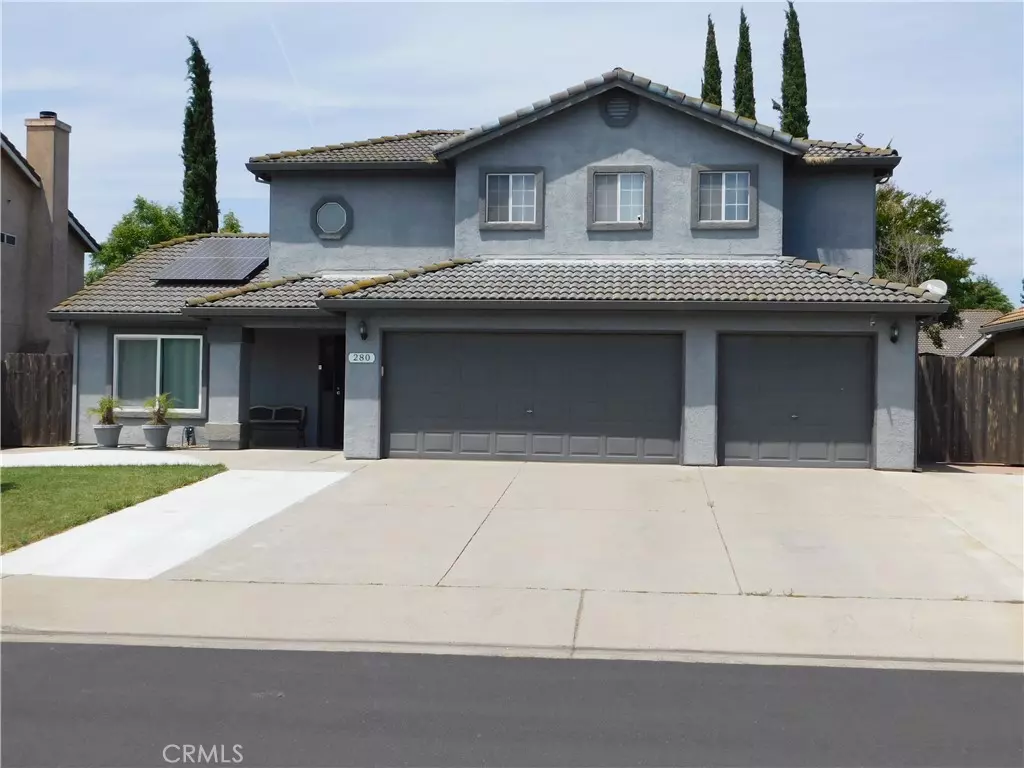$600,000
$599,900
For more information regarding the value of a property, please contact us for a free consultation.
5 Beds
3 Baths
2,466 SqFt
SOLD DATE : 08/04/2023
Key Details
Sold Price $600,000
Property Type Single Family Home
Sub Type Single Family Residence
Listing Status Sold
Purchase Type For Sale
Square Footage 2,466 sqft
Price per Sqft $243
MLS Listing ID MC23115137
Sold Date 08/04/23
Bedrooms 5
Full Baths 3
HOA Y/N No
Year Built 1991
Lot Size 6,499 Sqft
Property Description
If you're looking for an above average home stop your search right here. This remarkable home is just gorgeous. The home measures just under 2470 sq. ft on a lot that measures just under 6100 sq. ft. The home, gleaming with pride of ownership, is a 5 bedroom 3 bath beauty that just continues to amaze. This stunning home also includes a sparkling swimming pool and spa for your relaxation on the hot summer days that are coming our way. The home has one bedroom downstairs and four bedrooms upstairs including the exquisite main bed and bath you will just need to see for yourself. Don't wait on this one you may have trouble finding another home as nice. SELLER TO PAY OFF SOLAR WITH FULL PRICE OFFER. (Seller owes $29,000 and will pay off solar at close of escrow) that's 31 panels of solar power that will significantly reduce your PG&E bill to almost nothing
Location
State CA
County Stanislaus
Rooms
Main Level Bedrooms 1
Interior
Interior Features Eat-in Kitchen, Primary Suite
Heating Central
Cooling Central Air
Flooring Carpet, Tile
Fireplaces Type Living Room, Masonry, Zero Clearance
Fireplace Yes
Laundry Laundry Room
Exterior
Garage Spaces 3.0
Garage Description 3.0
Fence Average Condition
Pool Gunite, In Ground, Private, Waterfall
Community Features Curbs, Gutter(s), Park, Street Lights, Suburban, Sidewalks
Utilities Available Natural Gas Connected
View Y/N Yes
View Neighborhood
Roof Type Concrete
Porch Concrete
Attached Garage Yes
Total Parking Spaces 8
Private Pool Yes
Building
Lot Description 0-1 Unit/Acre, Sprinklers In Front, Sprinkler System, Yard
Faces East
Story 2
Entry Level Two
Sewer Public Sewer
Water Public
Architectural Style Modern
Level or Stories Two
New Construction No
Schools
School District Oakdale Joint Unified
Others
Senior Community No
Tax ID 063042004000
Acceptable Financing Cash, Conventional, 1031 Exchange, Submit, VA Loan
Listing Terms Cash, Conventional, 1031 Exchange, Submit, VA Loan
Financing Conventional
Special Listing Condition Standard
Read Less Info
Want to know what your home might be worth? Contact us for a FREE valuation!

Our team is ready to help you sell your home for the highest possible price ASAP

Bought with Renee Silva • Allison James Estates & Homes
"My job is to find and attract mastery-based agents to the office, protect the culture, and make sure everyone is happy! "






