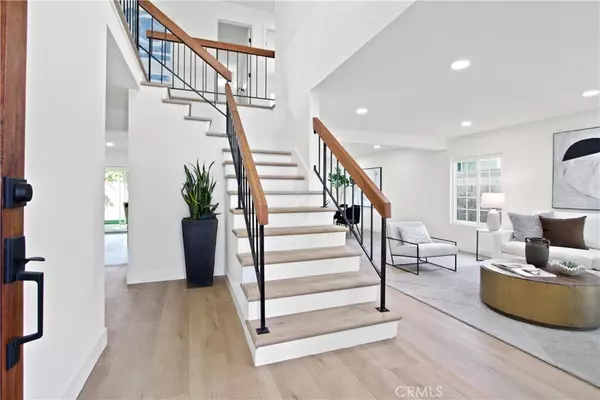$1,550,000
$1,549,000
0.1%For more information regarding the value of a property, please contact us for a free consultation.
4 Beds
3 Baths
2,251 SqFt
SOLD DATE : 10/30/2023
Key Details
Sold Price $1,550,000
Property Type Single Family Home
Sub Type Single Family Residence
Listing Status Sold
Purchase Type For Sale
Square Footage 2,251 sqft
Price per Sqft $688
Subdivision Park Place (Pkpl)
MLS Listing ID OC23179677
Sold Date 10/30/23
Bedrooms 4
Full Baths 2
Half Baths 1
Construction Status Updated/Remodeled
HOA Y/N No
Year Built 1975
Lot Size 7,200 Sqft
Property Description
Located in a quiet, highly-desirable neighborhood with gorgeous curb appeal, this beautiful home boasts a formal living room, formal dining room, family room, kitchen, and a three car garage. Additionally, there is a master bedroom and three guest bedrooms upstairs. As you enter this 2,251 sq ft home, you are welcomed into the foyer complete with tall ceilings, classic white baseboards and all new luxury vinyl flooring that leads to the formal living and dining room. This space is full of natural light and the front windows overlook the well-manicured front yard. The gourmet kitchen features granite countertops, all new stainless steel appliances, and a large peninsula island overlooking the family with fireplace. As you go upstairs, you’ll notice the beautifully upgraded railings that is a gorgeous focal point from the formal living room. Once upstairs, there are three large guest bedrooms, and the master bedroom. The extra-large master bedroom features a remodeled bathroom and a large closet. The upstairs hallway bathroom is upgraded and a dual sink vanity. There's a remodeled guest bathroom conveniently located downstairs for guests. The huge backyard is stunning and is perfect for parties or relaxing under a large patio cover. Other upgrades include new interior and exterior paint, all new interior doors and hardware, new luxury vinyl flooring throughout, new recessed LED lights throughout, AC with new ducting, and new landscaping with sprinklers in the front and back. Centrally located in the award winning Fountain Valley schools. Minutes away from Mile Square Park and Golf Course, major freeways. This rare find is a MUST SEE!!!
Location
State CA
County Orange
Area 16 - Fountain Valley / Northeast Hb
Interior
Interior Features Wet Bar, Cathedral Ceiling(s), Separate/Formal Dining Room, Eat-in Kitchen, Recessed Lighting, All Bedrooms Up, Primary Suite
Heating Central
Cooling Central Air
Flooring Vinyl
Fireplaces Type Family Room
Fireplace Yes
Appliance Convection Oven, Dishwasher, Gas Cooktop, Disposal
Laundry In Garage
Exterior
Parking Features Door-Multi, Driveway, Garage
Garage Spaces 3.0
Garage Description 3.0
Fence Block
Pool None
Community Features Park
Utilities Available Cable Connected, Electricity Connected, Natural Gas Connected, Sewer Connected, Water Connected
View Y/N No
View None
Roof Type Tile
Porch Covered
Attached Garage Yes
Total Parking Spaces 3
Private Pool No
Building
Lot Description Cul-De-Sac
Story 2
Entry Level Two
Foundation Concrete Perimeter
Sewer Public Sewer
Water Public
Level or Stories Two
New Construction No
Construction Status Updated/Remodeled
Schools
Middle Schools Masuda
High Schools Fountain Valley
School District Huntington Beach Union High
Others
Senior Community No
Tax ID 16933226
Acceptable Financing Cash, Cash to Existing Loan
Listing Terms Cash, Cash to Existing Loan
Financing Conventional
Special Listing Condition Standard
Read Less Info
Want to know what your home might be worth? Contact us for a FREE valuation!

Our team is ready to help you sell your home for the highest possible price ASAP

Bought with Hamilton Tran • Hamilton N. Tran, A Professional Corporation

"My job is to find and attract mastery-based agents to the office, protect the culture, and make sure everyone is happy! "






