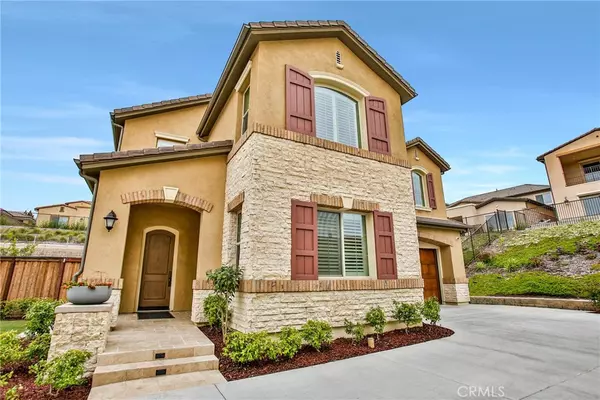$2,200,000
$2,199,900
For more information regarding the value of a property, please contact us for a free consultation.
4 Beds
4 Baths
3,727 SqFt
SOLD DATE : 11/03/2023
Key Details
Sold Price $2,200,000
Property Type Single Family Home
Sub Type Single Family Residence
Listing Status Sold
Purchase Type For Sale
Square Footage 3,727 sqft
Price per Sqft $590
Subdivision ,The Oaks At Portola Hills
MLS Listing ID OC23093340
Sold Date 11/03/23
Bedrooms 4
Full Baths 3
Half Baths 1
Construction Status Turnkey
HOA Fees $395/mo
HOA Y/N Yes
Year Built 2020
Lot Size 8,903 Sqft
Acres 0.2044
Property Description
UPDATE: 9/30 - Significant price drop!! Experience unparalleled luxury living in Orange County's exclusive gated community of The Oaks at Portola Hills. This magnificent multi-million dollar home sits on an expansive 8902 sq ft lot, offering unmatched privacy as the largest private lot in the community, occupying half the cul-de-sac. A long private driveway can effortlessly accommodate over 10 cars, providing ample space for guests. Step inside the meticulously designed open floor plan with 4 bedrooms and 3.5 bathrooms, including a convenient main floor bedroom suite. The interior showcases pristine elegance, featuring a breathtaking 2-story ceiling, a cozy fireplace, and premium LVP plank flooring throughout. The gourmet kitchen boasts a large central island, built-in stainless-steel appliances, upgraded cabinets, a walk-in pantry and a prep kitchen. Indulge in the luxurious primary suite with an enclosed private loft and upgraded sliding door, while the primary bathroom offers double vanities, a soaking tub, a frameless glass shower, and his & her closets. The backyard is a true oasis with a covered California room, travertine flooring, a built-in sound system, and a gas BBQ and range. Additional highlights include professionally landscaped grounds, community amenities such as a swimming pool and sports courts, and close proximity to shopping centers and freeways. With no Mello Roos (special tax), this exceptional property presents an unparalleled opportunity for refined living. Schedule your visit today and immerse yourself in the pinnacle of luxury!
Location
State CA
County Orange
Area Ph - Portola Hills
Rooms
Main Level Bedrooms 1
Ensuite Laundry Washer Hookup, Gas Dryer Hookup, Inside, Laundry Room, Upper Level
Interior
Interior Features Breakfast Bar, Ceiling Fan(s), Cathedral Ceiling(s), High Ceilings, Open Floorplan, Pantry, Pull Down Attic Stairs, Quartz Counters, Recessed Lighting, Wired for Data, Wired for Sound, Bedroom on Main Level, Jack and Jill Bath, Loft, Primary Suite, Walk-In Closet(s)
Laundry Location Washer Hookup,Gas Dryer Hookup,Inside,Laundry Room,Upper Level
Heating Forced Air, Fireplace(s)
Cooling Central Air, Gas
Flooring Laminate, See Remarks, Vinyl
Fireplaces Type Dining Room
Fireplace Yes
Appliance 6 Burner Stove, Built-In Range, Dishwasher, Gas Oven, Hot Water Circulator, Ice Maker, Refrigerator, Range Hood, Water Softener, Tankless Water Heater, Water To Refrigerator, Water Purifier
Laundry Washer Hookup, Gas Dryer Hookup, Inside, Laundry Room, Upper Level
Exterior
Exterior Feature Barbecue
Garage Boat, Concrete, Door-Multi, Driveway, Garage, Paved, Private, RV Access/Parking
Garage Spaces 2.0
Garage Description 2.0
Fence Block, Wood
Pool None, Association
Community Features Biking, Dog Park, Foothills, Park, Gated
Utilities Available Cable Available, Electricity Available, Natural Gas Available, Phone Available, Sewer Available, Water Available
Amenities Available Clubhouse, Dog Park, Outdoor Cooking Area, Barbecue, Picnic Area, Playground, Pool, Spa/Hot Tub
View Y/N No
View None
Porch Covered, Screened, Stone, See Remarks
Parking Type Boat, Concrete, Door-Multi, Driveway, Garage, Paved, Private, RV Access/Parking
Attached Garage Yes
Total Parking Spaces 12
Private Pool No
Building
Lot Description Back Yard, Cul-De-Sac, Landscaped, Level, Street Level
Story 2
Entry Level Two
Foundation None
Sewer Public Sewer
Water Public
Architectural Style Mediterranean, Spanish
Level or Stories Two
New Construction No
Construction Status Turnkey
Schools
School District Saddleback Valley Unified
Others
HOA Name ASSOCIA
Senior Community No
Tax ID 60651112
Security Features Prewired,Security System,Closed Circuit Camera(s),Carbon Monoxide Detector(s),Fire Sprinkler System,Gated Community,Smoke Detector(s)
Acceptable Financing Cash, Cash to New Loan, Conventional, Fannie Mae
Listing Terms Cash, Cash to New Loan, Conventional, Fannie Mae
Financing Conventional
Special Listing Condition Standard
Read Less Info
Want to know what your home might be worth? Contact us for a FREE valuation!

Our team is ready to help you sell your home for the highest possible price ASAP

Bought with Tony Do • West Capital Real Estate

"My job is to find and attract mastery-based agents to the office, protect the culture, and make sure everyone is happy! "






