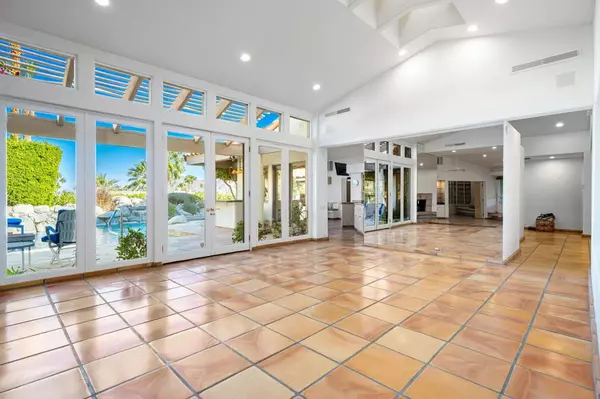$1,400,000
$1,495,000
6.4%For more information regarding the value of a property, please contact us for a free consultation.
4 Beds
4 Baths
4,486 SqFt
SOLD DATE : 02/26/2024
Key Details
Sold Price $1,400,000
Property Type Single Family Home
Sub Type Single Family Residence
Listing Status Sold
Purchase Type For Sale
Square Footage 4,486 sqft
Price per Sqft $312
Subdivision Not Applicable-1
MLS Listing ID 219103286DA
Sold Date 02/26/24
Bedrooms 4
Full Baths 4
Condo Fees $350
HOA Fees $350/mo
HOA Y/N Yes
Year Built 1989
Lot Size 0.430 Acres
Property Description
South Palm Desert gem featuring spectacular VIEWS! Nestled within the scenic foothills of the San Jacinto Mountains, enjoy watching the sun rise and set from your choice of vistas throughout the abundant outdoor areas of lush gardens and citrus groves. This custom-built four bedroom pool home is part of a private gated enclave of just four residences and features 4486 Sq Ft of spacious functionality for all occasions. As you step through the custom double front doors, you are greeted by high vaulted ceilings and an abundance of natural light shining in from the windows, skylights, and French doors encompassing the home. The gourmet kitchen features Viking appliances, 72'' Sub Zeros, granite countertops, walk-in pantry, plentiful cabinet space, and a charming breakfast nook. The master retreat features fireplaces in both the bed & bath, oversized walk-in His & Her closets, corner to corner windows, and french doors that open up to your private patio with breathtaking mountain views. Guest ensuite bedrooms are ideally situated on separate wings for comfort and privacy. Hidden library, outdoor kitchen & wet bar, 3 car garage, and much more make this one-of-a-kind home ready to make yours! Exceptionally located just minutes from the popular El Paseo district and world-class golf, dining, shopping, and entertainment.
Location
State CA
County Riverside
Area 323 - South Palm Desert
Interior
Interior Features Built-in Features, Breakfast Area, Cathedral Ceiling(s), Separate/Formal Dining Room, High Ceilings, Open Floorplan, Recessed Lighting, Bar, Dressing Area, Utility Room, Walk-In Pantry, Walk-In Closet(s)
Heating Forced Air, Fireplace(s)
Cooling Central Air
Flooring Carpet, Tile
Fireplaces Type Bath, Gas Starter, Living Room, Primary Bedroom
Equipment Satellite Dish
Fireplace Yes
Appliance Dishwasher, Freezer, Disposal, Gas Range, Ice Maker, Microwave, Refrigerator, Water Softener, Trash Compactor
Laundry Laundry Room
Exterior
Exterior Feature Barbecue
Parking Features Covered, Driveway, Garage, Golf Cart Garage, Garage Door Opener, Oversized, On Street
Garage Spaces 3.0
Garage Description 3.0
Pool In Ground, Private, Waterfall
Community Features Gated
Utilities Available Cable Available
Amenities Available Controlled Access, Maintenance Grounds, Management
View Y/N Yes
View Hills, Mountain(s), Orchard
Roof Type Tile
Attached Garage Yes
Total Parking Spaces 5
Private Pool Yes
Building
Lot Description 2-5 Units/Acre, Corner Lot, Drip Irrigation/Bubblers, Landscaped, Sprinkler System, Yard
Story 1
Entry Level One
Foundation Slab
Architectural Style Modern, Spanish
Level or Stories One
New Construction No
Others
Senior Community No
Tax ID 652080007
Security Features Gated Community,Key Card Entry
Acceptable Financing Cash, Cash to New Loan
Listing Terms Cash, Cash to New Loan
Special Listing Condition Standard
Read Less Info
Want to know what your home might be worth? Contact us for a FREE valuation!

Our team is ready to help you sell your home for the highest possible price ASAP

Bought with Ellen Paris • Bennion Deville Homes

"My job is to find and attract mastery-based agents to the office, protect the culture, and make sure everyone is happy! "






