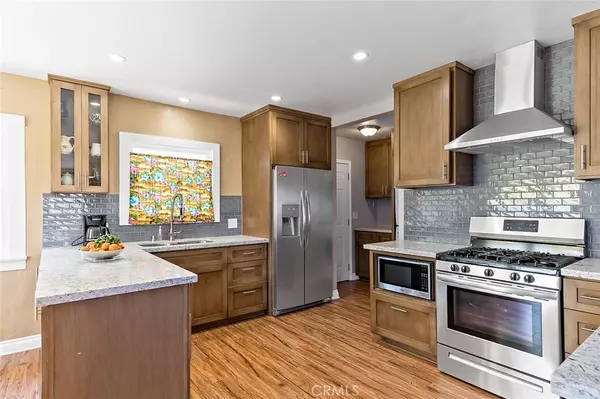$830,000
$819,000
1.3%For more information regarding the value of a property, please contact us for a free consultation.
2 Beds
2 Baths
1,251 SqFt
SOLD DATE : 02/27/2024
Key Details
Sold Price $830,000
Property Type Single Family Home
Sub Type Single Family Residence
Listing Status Sold
Purchase Type For Sale
Square Footage 1,251 sqft
Price per Sqft $663
Subdivision Eastside (Es)
MLS Listing ID PW23190677
Sold Date 02/27/24
Bedrooms 2
Full Baths 2
Construction Status Updated/Remodeled
HOA Y/N No
Year Built 1922
Lot Size 4,504 Sqft
Acres 0.1034
Property Description
Charming Craftsman Bungalow in Long Beach! This gem offers an ideal blend of craftsmanship, modern upgrades, and flexible living spaces. This spacious 2-bedroom, 2-bath has an additional bonus room and bath located off the garage. Whether you're seeking a cozy family home or a creative retreat, this property is sure to delight and inspire.
Key Features:
Open Concept Kitchen: The kitchen has been thoughtfully remodeled to maintain its farmhouse vibe while providing a modern open concept design. This space is perfect for cooking and entertaining, offering a seamless flow from one area to the next. Stainless Appliances included.
Extra-Large Main Bedroom: The main bedroom is generously sized, going above and beyond the standard dimensions, providing a truly comfortable and relaxing space for rest and relaxation.
Remodeled Bathroom: The bathroom has been tastefully remodeled and features an extra-large soaking tub, providing a spa-like experience in the comfort of your own home.
Private and Secure: The property is fully gated, offering privacy and security, ensuring peace of mind for you and your loved ones.
Bonus Room and Bath off the Garage: The original back carriage garage has been thoughtfully restructured to include a bonus room with a glass slider, allowing for abundant natural light and versatile usage. An additional bathroom in this space makes it perfect for use as an office, creative studio, or guest suite.
This charming craftsman bungalow is not just a house; it's a place where timeless character meets modern comfort. Don't miss the opportunity to make this property your new home.
Location
State CA
County Los Angeles
Area 3 - Eastside, Circle Area
Rooms
Other Rooms Workshop
Main Level Bedrooms 2
Ensuite Laundry Inside, In Kitchen, Stacked
Interior
Interior Features Built-in Features, Breakfast Area, Ceiling Fan(s), Open Floorplan, Recessed Lighting, Solid Surface Counters, All Bedrooms Down, Main Level Primary
Laundry Location Inside,In Kitchen,Stacked
Heating Forced Air
Cooling Wall/Window Unit(s)
Flooring Vinyl
Fireplaces Type Free Standing, Living Room
Fireplace Yes
Appliance Dishwasher, Electric Range, Free-Standing Range, Freezer, Gas Cooktop, Disposal, Gas Oven, Gas Range, Refrigerator, Washer
Laundry Inside, In Kitchen, Stacked
Exterior
Garage Door-Single, Driveway, Garage Faces Front, Garage, Paved, Private, Workshop in Garage
Garage Spaces 1.0
Garage Description 1.0
Fence Wood
Pool None
Community Features Curbs, Park, Street Lights, Sidewalks
Utilities Available Sewer Connected, Water Connected
View Y/N No
View None
Roof Type Composition,Shingle
Accessibility None
Porch Rear Porch, Brick, Front Porch, Porch
Parking Type Door-Single, Driveway, Garage Faces Front, Garage, Paved, Private, Workshop in Garage
Attached Garage No
Total Parking Spaces 4
Private Pool No
Building
Lot Description Back Yard, Front Yard, Garden, Yard
Story 1
Entry Level One
Sewer Public Sewer, Sewer Tap Paid
Water Public
Architectural Style Bungalow, Craftsman
Level or Stories One
Additional Building Workshop
New Construction No
Construction Status Updated/Remodeled
Schools
High Schools Woodrow Wilson
School District Long Beach Unified
Others
Senior Community No
Tax ID 7258002004
Acceptable Financing Cash, Conventional, Submit
Listing Terms Cash, Conventional, Submit
Financing Cash to New Loan
Special Listing Condition Standard
Read Less Info
Want to know what your home might be worth? Contact us for a FREE valuation!

Our team is ready to help you sell your home for the highest possible price ASAP

Bought with Cheryl Melendres • Coldwell Banker Alliance

"My job is to find and attract mastery-based agents to the office, protect the culture, and make sure everyone is happy! "






