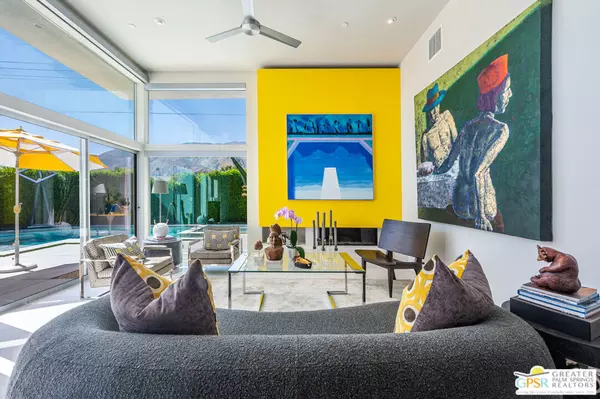$1,385,000
$1,495,000
7.4%For more information regarding the value of a property, please contact us for a free consultation.
3 Beds
3 Baths
1,810 SqFt
SOLD DATE : 03/07/2024
Key Details
Sold Price $1,385,000
Property Type Single Family Home
Sub Type Single Family Residence
Listing Status Sold
Purchase Type For Sale
Square Footage 1,810 sqft
Price per Sqft $765
Subdivision Racquet Club West
MLS Listing ID 23320847
Sold Date 03/07/24
Bedrooms 3
Full Baths 1
Three Quarter Bath 2
HOA Y/N No
Year Built 2020
Lot Size 8,276 Sqft
Property Description
This is the picture perfect, priced-right, 3-bed, 3-bath new Palm Springs home with the Zillion $ Palm Springs mountain views you have been looking for. Built in 2021, this home has full West-facing mountain views 12 ft high ceilings, stunning salt water pebble-tech pool, oversized spa and outdoor entertaining area all finished to perfection with multiple designer upgrades including terrazzo-tiled floors throughout, Lutron glass-wall shades, directional art-lighting plus a spacious, air-conditioned 2-car garage. This is a custom built home designed by award-winning Palm Springs architect James Cioffi fully walled and landscaped with mature palm trees and manicured ficus hedges with a beautiful custom designed very private salt water pool, spa, gas fire-pit lounge area and a covered outdoor dining-grilling-TV entertaining bonus area and outdoor shower. Inside, the home's stunning open floorplan great room features 12 ft ceilings with a 12 ft high glass wall, full-on West facing mountain views and a gas fireplace. The gourmet kitchen features best-in-class quartz counter tops and a counter depth built in Bertazzoni refrigerator/freezer, footed 5-burner pro-style Bertazzonni gas range, matching dishwasher, and an in-cabinet microwave. Additional highlights include custom cabinetry, pantry and an enormous 4' x 10' quartz-topped waterfall-edged peninsula with seating for five. Plus, the center dining area of the great room comfortably fits a 62" round table with seating for 8. The primary bedroom-seating area features a South-facing glass wall with direct access to the spa pool area and a second glass door wall facing North to the very private, lush, ficus-edged backyard area with beautiful low maintenance premium grade turf, cactus garden and outdoor shower. The primary has an ensuite double-sinked quartz-topped vanity, along with an walk-in shower and separate WC room and a walk-in closet with custom shelving/hanging areas. The guest bedroom, has a large ensuite bath with a quartz-topped vanity and a North-facing glass slider out to the ficus-hedged backyard. The third bedroom, currently finished as a den-library-media room has a built-in bookcase. A third full bathroom at the center of the house (with tub-shower) is perfect for use by guests. Outdoors, in addition to the pool area, there is a covered, sun-shaded outdoor dining and entertainment 'bonus room' area with ceiling fans, dimmers lighting and an 11 ft built-in granite-topped gas grill kitchen buffet and lounge area with a wall-mounted 52" outdoor TV. This beautiful home has 1810 sq-ft of indoor living area built on an 8,276 sq-ft corner lot lives 'large' with a great, seamless, indoor-outdoor flow. Sustainability and renewability are focal points of this beautiful year-round Palm Springs residence featuring a fully owned Solar + Tesla Powerwall Battery System along with a tankless hot water recirculating heater and a whole house humidification system. No HOA, no land lease and the extra roof top solar savings for energy produced that goes back on to the grid are grandfathered for the new owner through 2041. Short-term Palm Springs rental permits are available in this Racquet Club West neighborhood as of listing date.
Location
State CA
County Riverside
Area 331 - North End Palm Springs
Interior
Interior Features Ceiling Fan(s), Separate/Formal Dining Room, Open Floorplan, Walk-In Closet(s)
Heating Central, Fireplace(s), Natural Gas
Cooling Central Air, Electric
Fireplaces Type Gas, Living Room
Furnishings Unfurnished
Fireplace Yes
Appliance Barbecue, Dishwasher, Gas Cooktop, Disposal, Gas Oven, Microwave, Refrigerator, Range Hood, Vented Exhaust Fan, Dryer, Washer
Laundry Laundry Closet
Exterior
Parking Features Concrete, Door-Multi, Garage, Guest, Private
Garage Spaces 2.0
Garage Description 2.0
Fence Block
Pool Fenced, In Ground, Private, Salt Water
View Y/N Yes
View Mountain(s)
Roof Type Composition
Accessibility No Stairs, Accessible Doors, Accessible Entrance
Porch Concrete, Covered
Attached Garage Yes
Total Parking Spaces 4
Private Pool Yes
Building
Faces South
Story 1
Entry Level One
Foundation Slab
Sewer Other
Water Public
Architectural Style Modern
Level or Stories One
New Construction Yes
Others
Senior Community No
Tax ID 504092019
Special Listing Condition Standard
Read Less Info
Want to know what your home might be worth? Contact us for a FREE valuation!

Our team is ready to help you sell your home for the highest possible price ASAP

Bought with Cara Sipan • Coastal Premier Properties

"My job is to find and attract mastery-based agents to the office, protect the culture, and make sure everyone is happy! "






