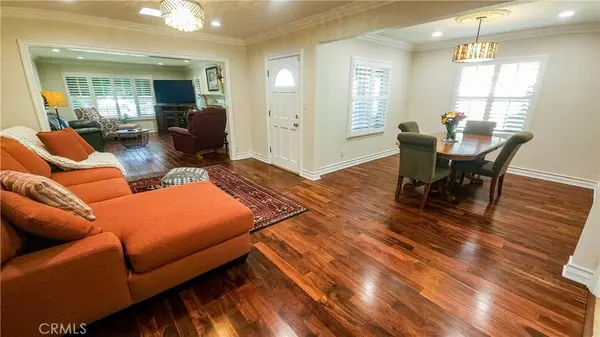$989,000
$888,000
11.4%For more information regarding the value of a property, please contact us for a free consultation.
2 Beds
2 Baths
1,598 SqFt
SOLD DATE : 04/09/2024
Key Details
Sold Price $989,000
Property Type Single Family Home
Sub Type Single Family Residence
Listing Status Sold
Purchase Type For Sale
Square Footage 1,598 sqft
Price per Sqft $618
Subdivision Lakewood Mutuals (Lkmu)
MLS Listing ID OC24051041
Sold Date 04/09/24
Bedrooms 2
Full Baths 2
Construction Status Building Permit
HOA Y/N No
Year Built 1952
Lot Size 5,257 Sqft
Acres 0.1207
Property Description
Remodeled Lakewood Mutual Home. Home has extended living room with fireplace , joined by a sitting room across from dining room. Plenty of room for entertaining. This home also has plenty of overhead lighting to include canned lighting throughout. Kitchen remodel has eating island along with granite countertops, lots of cabinet space and drawers along with atrium window. French doors take you outside to a tranquil setting. You may enter large bedroom that was added during remodel from the backyard or inside hallway with large travertine tile walk in shower. Down the hallway is walk in closet it has all the room you need. Other bedroom has builtin shelving in closet and both bedrooms have over head ceiling fans. Hallway bathroom has beautiful travertine carved tile design in shower, this is a $10,000 shower! The flooring throughout the house is all hardwood, acacia and one room is cherry, all real wood. Front yard is in full bloom as you walk up to the front door seeing all the Cultured stone on the front of the house along with awnings for late afternoon sun tastefully created for a lovely home!
Location
State CA
County Los Angeles
Area 24 - Lakewood Mutuals
Zoning LKR1YY
Rooms
Main Level Bedrooms 2
Ensuite Laundry Electric Dryer Hookup, Gas Dryer Hookup, In Kitchen
Interior
Interior Features Breakfast Bar, Block Walls, Ceiling Fan(s), Crown Molding, Separate/Formal Dining Room, Granite Counters, Open Floorplan, Pantry, Recessed Lighting, Solid Surface Counters, All Bedrooms Down, Attic, Main Level Primary, Walk-In Pantry, Walk-In Closet(s)
Laundry Location Electric Dryer Hookup,Gas Dryer Hookup,In Kitchen
Heating Central
Cooling Central Air, Electric
Fireplaces Type Gas Starter, Living Room, Wood Burning
Fireplace Yes
Appliance Dishwasher, Disposal, Gas Oven, Gas Range, Refrigerator, Water Heater, Dryer, Washer
Laundry Electric Dryer Hookup, Gas Dryer Hookup, In Kitchen
Exterior
Exterior Feature Awning(s), Rain Gutters
Garage Driveway
Garage Spaces 2.0
Garage Description 2.0
Fence Block
Pool None
Community Features Sidewalks, Park
View Y/N No
View None
Roof Type Composition
Accessibility None
Parking Type Driveway
Attached Garage Yes
Total Parking Spaces 2
Private Pool No
Building
Lot Description Front Yard, Lawn, Near Park, Sprinkler System, Street Level, Yard
Story 1
Entry Level One
Sewer Public Sewer
Water Public
Architectural Style Mid-Century Modern
Level or Stories One
New Construction No
Construction Status Building Permit
Schools
School District Long Beach Unified
Others
Senior Community No
Tax ID 7156005002
Security Features Security System
Acceptable Financing Submit
Listing Terms Submit
Financing Conventional
Special Listing Condition Standard
Read Less Info
Want to know what your home might be worth? Contact us for a FREE valuation!

Our team is ready to help you sell your home for the highest possible price ASAP

Bought with Raquel Dominguez • RE/MAX College Park Realty

"My job is to find and attract mastery-based agents to the office, protect the culture, and make sure everyone is happy! "






