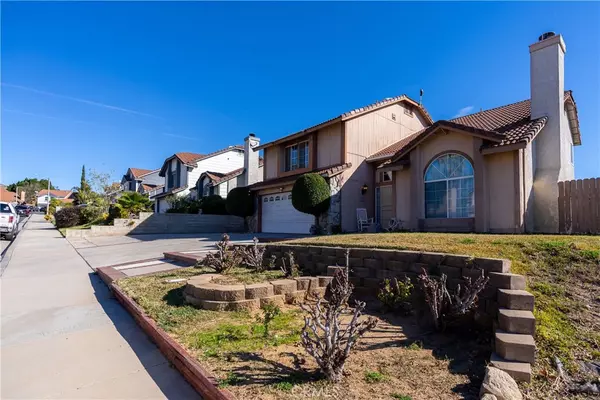$628,000
$629,000
0.2%For more information regarding the value of a property, please contact us for a free consultation.
5 Beds
3 Baths
2,253 SqFt
SOLD DATE : 04/10/2024
Key Details
Sold Price $628,000
Property Type Single Family Home
Sub Type Single Family Residence
Listing Status Sold
Purchase Type For Sale
Square Footage 2,253 sqft
Price per Sqft $278
MLS Listing ID CV24022083
Sold Date 04/10/24
Bedrooms 5
Full Baths 3
HOA Y/N No
Year Built 1987
Lot Size 7,405 Sqft
Acres 0.17
Property Description
Welcome to 12300 Timlico Ct, Moreno Valley! This impressive 5-bedroom, 3-full bathroom home offers versatile living with one bedroom and a full bathroom downstairs—ideal for multi-family living or a home office. Revel in the grandeur of vaulted ceilings throughout the residence. The spacious primary bedroom features an en-suite bathroom for added luxury. The generous yard, perfect for entertaining, complements the peaceful cul-de-sac setting in this beautiful area of Moreno Valley. RV potential, along with newer AC, furnace, and water heater, ensures both comfort and practicality. Its strategic location near the 60, 215, and 91 freeways ensures easy connectivity, making it a perfect blend of comfort and accessibility. Welcome to your new home!
Location
State CA
County Riverside
Area 259 - Moreno Valley
Rooms
Other Rooms Shed(s)
Main Level Bedrooms 1
Ensuite Laundry Washer Hookup, Electric Dryer Hookup, In Garage
Interior
Interior Features Cathedral Ceiling(s), Separate/Formal Dining Room, High Ceilings, Tile Counters, Bedroom on Main Level, Walk-In Closet(s)
Laundry Location Washer Hookup,Electric Dryer Hookup,In Garage
Heating Central
Cooling Central Air
Flooring Carpet, Tile
Fireplaces Type Living Room
Fireplace Yes
Appliance Gas Range
Laundry Washer Hookup, Electric Dryer Hookup, In Garage
Exterior
Garage Driveway, Garage, RV Potential
Garage Spaces 2.0
Garage Description 2.0
Fence Wood
Pool None
Community Features Foothills, Street Lights, Sidewalks
Utilities Available Electricity Connected, Natural Gas Connected, Sewer Connected, Water Connected
View Y/N Yes
View Hills, Neighborhood
Roof Type Spanish Tile
Accessibility None
Porch Patio, Wood
Parking Type Driveway, Garage, RV Potential
Attached Garage Yes
Total Parking Spaces 2
Private Pool No
Building
Lot Description Cul-De-Sac, Sloped Up
Faces West
Story 2
Entry Level Two
Foundation Slab
Sewer Public Sewer
Water Public
Architectural Style Contemporary, Traditional
Level or Stories Two
Additional Building Shed(s)
New Construction No
Schools
Elementary Schools Buyer To Verify
Middle Schools Vista Heights
High Schools Canyon Springs
School District Moreno Valley Unified
Others
Senior Community No
Tax ID 291503002
Acceptable Financing Cash, Conventional, FHA
Listing Terms Cash, Conventional, FHA
Financing Conventional
Special Listing Condition Standard
Read Less Info
Want to know what your home might be worth? Contact us for a FREE valuation!

Our team is ready to help you sell your home for the highest possible price ASAP

Bought with SHEYENNE SCHULTZ • THE REALTY GROUP

"My job is to find and attract mastery-based agents to the office, protect the culture, and make sure everyone is happy! "






