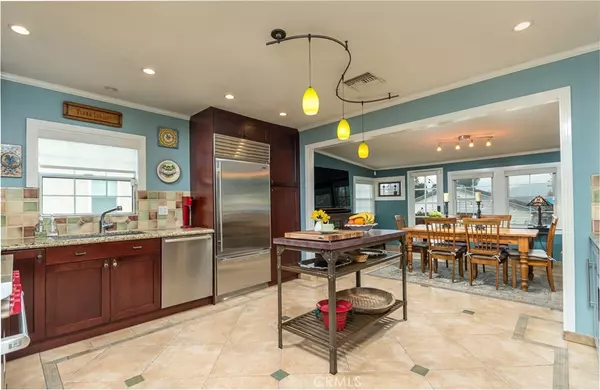$1,347,084
$1,300,000
3.6%For more information regarding the value of a property, please contact us for a free consultation.
4 Beds
2 Baths
1,753 SqFt
SOLD DATE : 05/21/2024
Key Details
Sold Price $1,347,084
Property Type Single Family Home
Sub Type Single Family Residence
Listing Status Sold
Purchase Type For Sale
Square Footage 1,753 sqft
Price per Sqft $768
MLS Listing ID PF24072653
Sold Date 05/21/24
Bedrooms 4
Full Baths 1
Three Quarter Bath 1
Construction Status Turnkey
HOA Y/N No
Year Built 1926
Lot Size 6,202 Sqft
Acres 0.1424
Property Description
Enchanting English cottage revival, nestled in the heart of La Crescenta exudes timeless charm. The focal point of this home is the expansive chef’s kitchen, boasting abundant counter space and premium features such as a Wolf stove, Sub-Zero refrigerator, stunning Walker Zanger tile, and a handsome copper prep sink. Open to the kitchen, the oversized dining room creates an ideal space for gatherings. Soaring architectural ceilings define two of the four bedrooms, including the primary suite with a beautiful attached bath. Step outside to discover a spacious back deck and lush landscaping, providing an inviting setting for outdoor entertaining. Additional highlights include original hardwood floors, copper plumbing, central heating and air conditioning, a detached two-car garage, double pane windows, and a state-of-the-art Life Source whole house water filter system. Just two blocks from Crescenta Valley High School. This home effortlessly combines elegance with modern comforts, offering a lifestyle of refined sophistication.
Location
State CA
County Los Angeles
Area 635 - La Crescenta/Glendale Montrose & Annex
Zoning LCR1YY
Rooms
Main Level Bedrooms 4
Ensuite Laundry Laundry Closet
Interior
Interior Features Cathedral Ceiling(s), Separate/Formal Dining Room, Main Level Primary, Primary Suite
Laundry Location Laundry Closet
Heating Central, Forced Air
Cooling Central Air
Flooring Wood
Fireplaces Type None
Fireplace No
Appliance 6 Burner Stove, Dishwasher, Gas Range, Refrigerator, Range Hood, Dryer, Washer
Laundry Laundry Closet
Exterior
Garage Spaces 2.0
Garage Description 2.0
Pool None
Community Features Foothills
Utilities Available Electricity Connected, Natural Gas Connected, Sewer Connected, Water Connected
View Y/N No
View None
Porch Deck, Front Porch
Attached Garage No
Total Parking Spaces 2
Private Pool No
Building
Lot Description Back Yard
Story 1
Entry Level One
Sewer Public Sewer
Water Public
Architectural Style Cottage
Level or Stories One
New Construction No
Construction Status Turnkey
Schools
High Schools Crescenta Valley
School District Glendale Unified
Others
Senior Community No
Tax ID 5801005036
Acceptable Financing Cash to New Loan
Listing Terms Cash to New Loan
Financing Conventional
Special Listing Condition Standard
Read Less Info
Want to know what your home might be worth? Contact us for a FREE valuation!

Our team is ready to help you sell your home for the highest possible price ASAP

Bought with Margarita Carnot • Own Real Estate Inc.

"My job is to find and attract mastery-based agents to the office, protect the culture, and make sure everyone is happy! "






