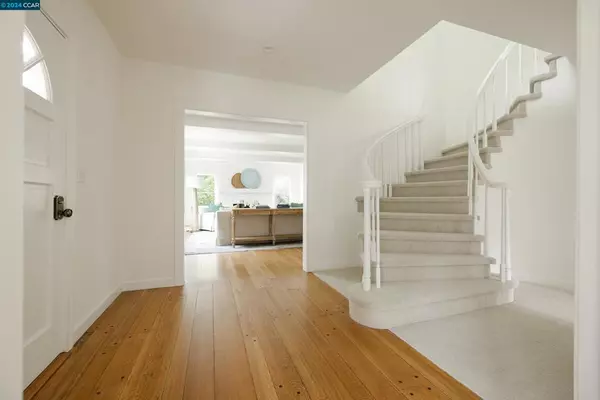$1,825,000
$1,850,000
1.4%For more information regarding the value of a property, please contact us for a free consultation.
4 Beds
3 Baths
3,215 SqFt
SOLD DATE : 06/10/2024
Key Details
Sold Price $1,825,000
Property Type Single Family Home
Sub Type Single Family Residence
Listing Status Sold
Purchase Type For Sale
Square Footage 3,215 sqft
Price per Sqft $567
MLS Listing ID 41056612
Sold Date 06/10/24
Bedrooms 4
Full Baths 2
Half Baths 1
HOA Y/N No
Year Built 1936
Lot Size 0.437 Acres
Property Description
Nestled in a picturesque enclave just moments from Walnut Creek's vibrant downtown, discover a hidden gem where east coast charm meets west coast comfort in a private setting. The enchanting curb appeal and mature landscape exudes a sense of peace and privacy. Whether you're dreaming of a turn-key retreat or eager to infuse your own personality into every corner, the possibilities are endless. With further enhancements, transform this gem into a true showstopper that reflects your individuality. Step into the newly refreshed kitchen adorned with quartz counters that exude modern elegance. The space has been tastefully updated with fresh paint, new plumbing fixtures, hardware, LED can lighting, dishwasher and trash cabinet. Experience the seamless integration of indoor/outdoor living as large windows in both the living room and dining room frame picturesque views of the verdant yard. Random plank hardwood flooring adds character and warmth to these inviting spaces. The natural grain and texture of the wood create a sense of rustic charm, while the fresh paint breathes new life into the rooms. Whether you're hosting a dinner party or simply enjoying a quiet evening at home, the beauty of nature is always within reach. Not included in SqFt is a 600 sf bonus room & 484 sf basement.
Location
State CA
County Contra Costa
Rooms
Other Rooms Barn(s)
Interior
Interior Features Eat-in Kitchen
Heating Forced Air
Cooling Central Air
Flooring Carpet, Vinyl, Wood
Fireplaces Type Family Room, Living Room
Fireplace Yes
Exterior
Parking Features Garage
Garage Spaces 3.0
Garage Description 3.0
Roof Type Shingle
Porch Deck
Attached Garage Yes
Total Parking Spaces 3
Private Pool No
Building
Lot Description Back Yard, Front Yard, Street Level
Story Two
Entry Level Two
Foundation Raised
Sewer Public Sewer
Architectural Style Cape Cod
Level or Stories Two
Additional Building Barn(s)
New Construction No
Others
Tax ID 1481600300
Acceptable Financing Cash, Conventional
Listing Terms Cash, Conventional
Financing Conventional
Read Less Info
Want to know what your home might be worth? Contact us for a FREE valuation!

Our team is ready to help you sell your home for the highest possible price ASAP

Bought with Paddy Kehoe • Compass

"My job is to find and attract mastery-based agents to the office, protect the culture, and make sure everyone is happy! "






