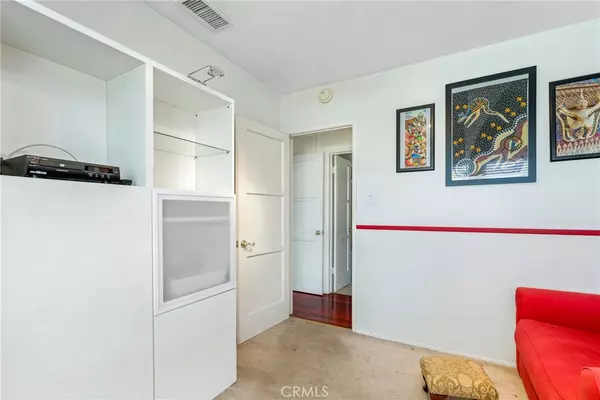$1,085,000
$1,050,000
3.3%For more information regarding the value of a property, please contact us for a free consultation.
3 Beds
3 Baths
1,512 SqFt
SOLD DATE : 06/18/2024
Key Details
Sold Price $1,085,000
Property Type Single Family Home
Sub Type Single Family Residence
Listing Status Sold
Purchase Type For Sale
Square Footage 1,512 sqft
Price per Sqft $717
MLS Listing ID MB24088442
Sold Date 06/18/24
Bedrooms 3
Full Baths 2
Half Baths 1
HOA Y/N No
Year Built 1953
Lot Size 5,924 Sqft
Acres 0.136
Property Description
Welcome to 3429 Josie Ave! This charming home is ideally situated on the border of Long Beach and Lakewood. Step inside to discover a spacious back room addition that doubles the living space, offering endless possibilities for relaxation and entertainment. The kitchen boasts modern conveniences and serves as the heart of the home. Enjoy outdoor living at its finest with a private back patio perfect for hosting gatherings or simply unwinding after a long day.
Recent enhancements include a fresh coat of paint and updated flooring, adding a touch of modern elegance to the space.The backyard oasis features newly installed cinderblock walls, providing both privacy and a sense of tranquility. Central heating and A/C ensure year-round comfort, while a detached garage offers ample storage space for all your needs. Cozy up by the gas fireplace on chilly evenings and create lasting memories with loved ones in this welcoming abode.
With its blend of modern updates and timeless appeal, this property presents an exceptional opportunity to live the coveted Long Beach lifestyle. Don't miss your chance to make this house your dream home!
Location
State CA
County Los Angeles
Area 33 - Lakewood Plaza, Rancho
Zoning LBR1N
Rooms
Main Level Bedrooms 3
Ensuite Laundry Inside
Interior
Interior Features Breakfast Bar, Eat-in Kitchen
Laundry Location Inside
Heating Natural Gas, Wall Furnace
Cooling Central Air
Flooring See Remarks
Fireplaces Type None
Fireplace No
Appliance Dishwasher, Free-Standing Range, Gas Cooktop, Disposal, Range Hood
Laundry Inside
Exterior
Garage Garage, Garage Door Opener, Garage Faces Side
Garage Spaces 2.0
Garage Description 2.0
Fence Block
Pool None
Community Features Curbs, Gutter(s), Street Lights, Sidewalks
Utilities Available Cable Available, Electricity Available, Sewer Connected, Water Connected
View Y/N Yes
View City Lights
Roof Type Shingle
Porch Concrete, See Remarks
Parking Type Garage, Garage Door Opener, Garage Faces Side
Attached Garage No
Total Parking Spaces 2
Private Pool No
Building
Lot Description 0-1 Unit/Acre, Yard
Story 1
Entry Level One
Sewer Public Sewer
Water Public
Level or Stories One
New Construction No
Schools
Elementary Schools Cubberly
Middle Schools Other
High Schools Millikan
School District Long Beach Unified
Others
Senior Community No
Tax ID 7072022032
Acceptable Financing Cash, Cash to New Loan, Conventional, FHA, VA Loan
Listing Terms Cash, Cash to New Loan, Conventional, FHA, VA Loan
Financing Conventional
Special Listing Condition Standard
Read Less Info
Want to know what your home might be worth? Contact us for a FREE valuation!

Our team is ready to help you sell your home for the highest possible price ASAP

Bought with Ghydan Rabadi • BRIDGE REALTY

"My job is to find and attract mastery-based agents to the office, protect the culture, and make sure everyone is happy! "






