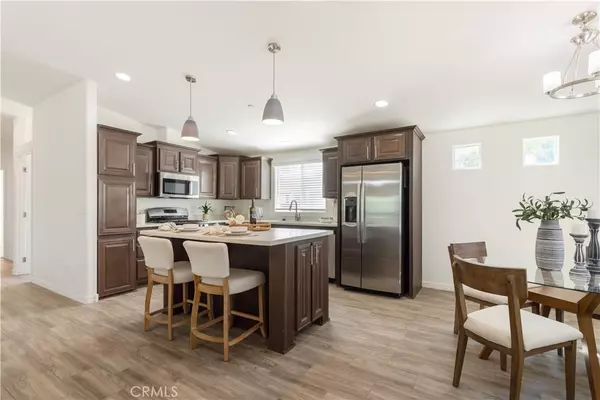$470,000
$499,000
5.8%For more information regarding the value of a property, please contact us for a free consultation.
3 Beds
2 Baths
1,500 SqFt
SOLD DATE : 06/28/2024
Key Details
Sold Price $470,000
Property Type Manufactured Home
Sub Type Manufactured On Land
Listing Status Sold
Purchase Type For Sale
Square Footage 1,500 sqft
Price per Sqft $313
MLS Listing ID NP24100853
Sold Date 06/28/24
Bedrooms 3
Full Baths 2
HOA Y/N No
Year Built 2023
Lot Size 7,405 Sqft
Property Description
Brand New Manufactured Home with 433A Certification on Low Set Foundation, ensuring stability. 3 bedroom, 2 bathroom manufactured home, nestled on a generous 7,405 sq ft lot. 1,500 sq ft of living space, this home is designed with high-end finishes. Stylish Kitchen Equipped with LG smart surface countertops, stainless steel appliances, and hardwood cabinets featuring soft-close drawers, this kitchen is both functional and beautiful. Open Floor Plan. The kitchen seamlessly flows into the formal dining area and living room, creating a spacious and inviting environment perfect for entertaining or family gatherings. Private Primary Suite, Enjoy the tranquility of a private primary suite complete with a large bathroom, built-in storage cabinets, dual vanity sinks, and a commode closet. Two additional bedrooms provide ample space for family, guests, or a home office. The second bathroom is equally well-appointed with modern fixtures. Dual pane windows with custom blinds throughout, ensuring energy efficiency and privacy. Laundry Room Indoor with washer and dryer hookups makes household chores convenient and efficient. A charming front porch entrance welcomes you home, while a brand-new concrete driveway offers ample parking space. Central heating and air conditioning ensure year-round comfort. Fully fenced yard. RR Zoning. This home blends modern amenities with thoughtful design, offering a perfect balance of style and practicality.
Location
State CA
County Riverside
Area Srcar - Southwest Riverside County
Zoning RR
Rooms
Main Level Bedrooms 3
Interior
Interior Features Breakfast Bar, Ceiling Fan(s), Separate/Formal Dining Room, Eat-in Kitchen, Pantry, Quartz Counters, All Bedrooms Down, Bedroom on Main Level, Main Level Primary, Primary Suite, Walk-In Closet(s)
Heating Central
Cooling Central Air
Flooring Carpet, Vinyl
Fireplaces Type None
Fireplace No
Appliance Dishwasher, Freezer, Gas Cooktop, Disposal, Gas Oven, Gas Range, Gas Water Heater, Microwave, Refrigerator, Range Hood, Water Heater
Laundry Washer Hookup, Electric Dryer Hookup, Gas Dryer Hookup, Inside, Laundry Room
Exterior
Fence Chain Link
Pool None
Community Features Foothills, Horse Trails, Rural
Utilities Available Electricity Connected, Natural Gas Connected, Water Connected
View Y/N No
View None
Roof Type Composition
Accessibility None
Porch Porch
Private Pool No
Building
Lot Description 0-1 Unit/Acre, Back Yard, Front Yard, Horse Property, Yard
Story 1
Entry Level One
Foundation Permanent
Sewer Septic Tank
Water Public
Level or Stories One
New Construction Yes
Schools
School District Hemet Unified
Others
Senior Community No
Tax ID 463118016
Acceptable Financing Cash, Cash to New Loan, Conventional, FHA, VA Loan
Horse Property Yes
Horse Feature Riding Trail
Listing Terms Cash, Cash to New Loan, Conventional, FHA, VA Loan
Financing FHA
Special Listing Condition Standard
Read Less Info
Want to know what your home might be worth? Contact us for a FREE valuation!

Our team is ready to help you sell your home for the highest possible price ASAP

Bought with Lauren Cabral • United Real Estate Pacific States

"My job is to find and attract mastery-based agents to the office, protect the culture, and make sure everyone is happy! "






