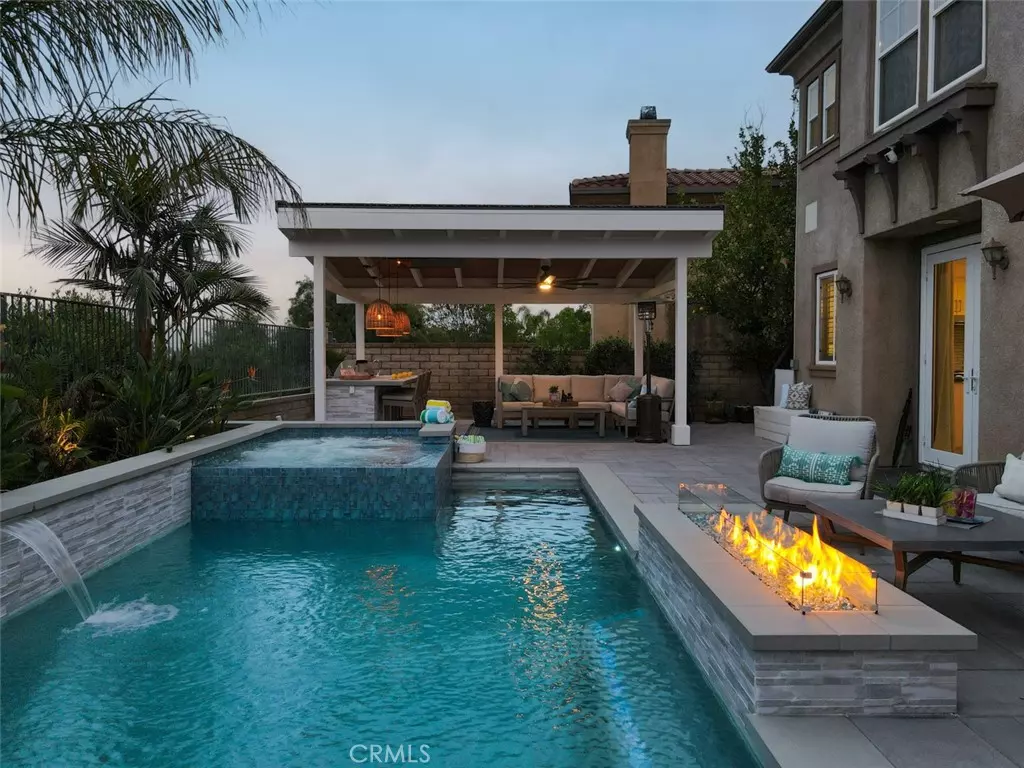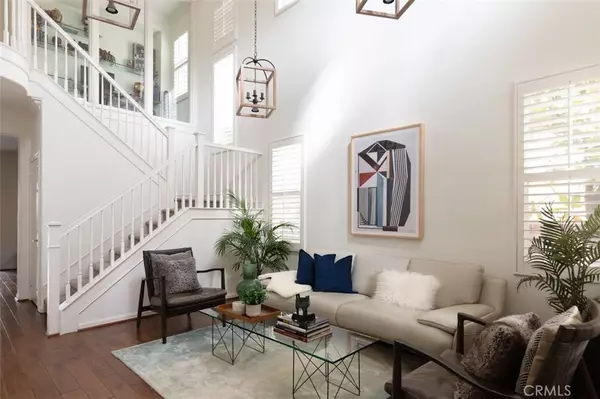$1,340,000
$1,299,900
3.1%For more information regarding the value of a property, please contact us for a free consultation.
5 Beds
3 Baths
2,455 SqFt
SOLD DATE : 07/05/2024
Key Details
Sold Price $1,340,000
Property Type Single Family Home
Sub Type Single Family Residence
Listing Status Sold
Purchase Type For Sale
Square Footage 2,455 sqft
Price per Sqft $545
Subdivision Sundance (Sndnl)
MLS Listing ID SR24082517
Sold Date 07/05/24
Bedrooms 5
Full Baths 2
Half Baths 1
Condo Fees $171
Construction Status Turnkey
HOA Fees $171/mo
HOA Y/N Yes
Year Built 2003
Lot Size 5,993 Sqft
Property Description
No Mello ROOS, Gated Community, Breathtaking views, Entertainers Backyard, Owned Solar, Smart Enabled and Beautifully Upgraded home, for eco-conscious and luxury living.
As you step inside the soaring ceilings and designer lighting create a light and bright, inviting atmosphere throughout. The great room is spacious and looks out over the newer backyard and view. The family room with brick tile accent wall adds warmth and character, is open to the dining nook with newer French doors and kitchen. The kitchen has upgraded with designer backsplash, newer dishwasher, hood, and draw/cabinet handles, drinking water filtration system under the kitchen sink. There is a half bath, laundry, Theater room (could be bedroom 5), with new projection system, and 2 car garage on the ground floor.
Entertaining is a delight in the backyard oasis, featuring a covered gazebo, with outdoor TV, modern pool/spa, natural gas firepit, and BBQ island with an outdoor refrigerator—perfect for hosting gatherings with friends and family. Enjoy the serene ambiance of modern pavers, lush trees/plants, built in bench, creating an ideal setting for outdoor relaxation.
Upstairs, you'll find renovated bathrooms with updated faucets, mirrors, lighting, and tiled floors. The primary suite boasts an amazing panoramic view of Santa Clarita, sitting area, dual vanity bathroom and large walk-in closets. 3 Additional guest bedrooms upstairs, a guest bath with dual vanities, and a built-in office area with glass walls and shelving, updated recessed lighting fixtures.
For eco-conscious living, the property includes owned solar panels installed in 2020, updated garage doors with battery backup and smart features, two 220-volt outlets in the garage for electric car charging, and a smart Rachio lawn and garden watering system this smart-enabled home offers convenience and efficiency with smart light switches, a thermostat compatible with Alexa and Google Home, and a Ring doorbell and camera system for added security.
Located in the desired Westridge Community, with 2 Pools, Clubhouse, tennis courts, 2 parks, basketball courts. Close to elementary, junior high and high school, the 5 freeway and shopping and restaurants. Experience luxury living combined with modern eco-conscious amenities in this meticulously upgraded home. Don't miss your chance to call this property your own!
Location
State CA
County Los Angeles
Area Vwes - Valencia Westridge
Zoning LCA2
Rooms
Main Level Bedrooms 1
Interior
Interior Features Block Walls, Ceiling Fan(s), Ceramic Counters, Cathedral Ceiling(s), Central Vacuum, Separate/Formal Dining Room, Eat-in Kitchen, Granite Counters, High Ceilings, Pantry, Stone Counters, Recessed Lighting, Tile Counters, Two Story Ceilings, All Bedrooms Up, Atrium, Attic, Bedroom on Main Level, Primary Suite, Walk-In Closet(s)
Heating Forced Air, Fireplace(s), Natural Gas, Zoned
Cooling Central Air, Electric, Zoned, Attic Fan
Flooring Carpet, Tile, Wood
Fireplaces Type Family Room, Gas, Gas Starter, Outside
Fireplace Yes
Appliance Built-In Range, Barbecue, Convection Oven, Double Oven, Dishwasher, Electric Oven, Gas Cooktop, Disposal, Gas Water Heater, Range Hood, Self Cleaning Oven, Water Heater
Laundry Washer Hookup, Gas Dryer Hookup, Inside, Laundry Room
Exterior
Exterior Feature Rain Gutters
Parking Features Door-Multi, Direct Access, Garage, Gated
Garage Spaces 2.0
Garage Description 2.0
Fence Block, Wrought Iron
Pool Filtered, Gas Heat, Heated, In Ground, Pebble, Private, Tile, Waterfall, Association
Community Features Dog Park, Gutter(s), Street Lights, Sidewalks, Gated
Utilities Available Cable Available, Electricity Available, Electricity Connected, Natural Gas Available, Natural Gas Connected, Phone Available, Sewer Available, Sewer Connected, Underground Utilities, Water Available, Water Connected
Amenities Available Clubhouse, Dog Park, Fire Pit, Outdoor Cooking Area, Barbecue, Picnic Area, Playground, Pool, Pets Allowed, Spa/Hot Tub, Tennis Court(s)
View Y/N Yes
View City Lights, Mountain(s), Panoramic, Pool, Trees/Woods
Roof Type Flat Tile
Accessibility Safe Emergency Egress from Home
Porch Covered, Front Porch, Patio
Attached Garage Yes
Total Parking Spaces 4
Private Pool Yes
Building
Lot Description Back Yard, Front Yard, Sprinkler System
Faces West
Story 2
Entry Level Two
Foundation Slab
Sewer Public Sewer
Water Public
Architectural Style Traditional
Level or Stories Two
New Construction No
Construction Status Turnkey
Schools
Elementary Schools Oak Hills
Middle Schools Rancho Pico
High Schools West Ranch
School District William S. Hart Union
Others
HOA Name Westridge HOA
Senior Community No
Tax ID 2826137029
Security Features Gated Community,24 Hour Security,Smoke Detector(s)
Acceptable Financing Cash to New Loan
Listing Terms Cash to New Loan
Financing Conventional
Special Listing Condition Standard
Read Less Info
Want to know what your home might be worth? Contact us for a FREE valuation!

Our team is ready to help you sell your home for the highest possible price ASAP

Bought with Tira Franco • Compass

"My job is to find and attract mastery-based agents to the office, protect the culture, and make sure everyone is happy! "






