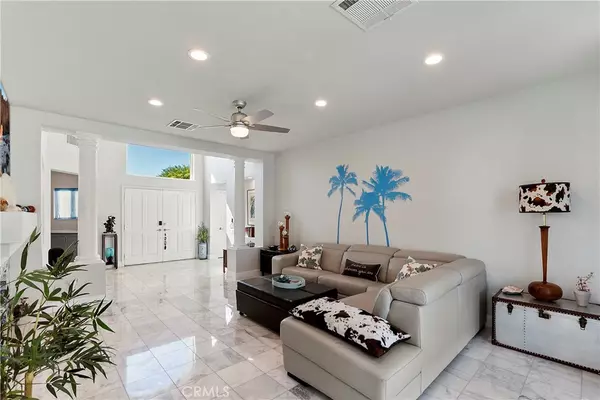$665,000
$664,999
For more information regarding the value of a property, please contact us for a free consultation.
3 Beds
3 Baths
2,604 SqFt
SOLD DATE : 07/17/2024
Key Details
Sold Price $665,000
Property Type Single Family Home
Sub Type Single Family Residence
Listing Status Sold
Purchase Type For Sale
Square Footage 2,604 sqft
Price per Sqft $255
Subdivision Belmonte Estates (32402)
MLS Listing ID PV23196353
Sold Date 07/17/24
Bedrooms 3
Full Baths 3
Construction Status Turnkey
HOA Fees $158/mo
HOA Y/N Yes
Year Built 1992
Lot Size 9,147 Sqft
Acres 0.21
Property Description
Enjoy this recently remodeled home that stands out like a state of the art model home. Located in the exquisite private gated community of Belmonte Estates. A beautiful courtyard fountain greets you at the entrance. Gorgeous modern updated kitchen & baths. One car area of the three car garage has been converted to a climate controlled dwelling perfect for crafting or office/den. Three separate zones of A/C, furnaces and solar panels supply this home with the ultimate comfort and cost effective climate control. Also featured is an in-ground outdoor spa and barbecue for relaxation and entertainment. The HOA fees are low and affordable to your benefit. There are no age restrictions in this exclusive community.
Location
State CA
County Riverside
Area 324 - East Palm Desert
Rooms
Main Level Bedrooms 1
Ensuite Laundry Inside, Laundry Room
Interior
Interior Features Built-in Features, Brick Walls, Multiple Primary Suites, Walk-In Pantry, Walk-In Closet(s)
Laundry Location Inside,Laundry Room
Heating Central
Cooling Central Air, Electric, See Remarks, Zoned
Flooring Stone
Fireplaces Type Gas, Living Room
Fireplace Yes
Appliance Dishwasher, Electric Oven, Gas Cooktop, Disposal, Microwave, Tankless Water Heater
Laundry Inside, Laundry Room
Exterior
Exterior Feature Rain Gutters
Garage Concrete, Door-Multi, Driveway Level, Garage Faces Front, Garage, Garage Door Opener
Garage Spaces 2.0
Garage Description 2.0
Pool None
Community Features Curbs, Storm Drain(s), Suburban, Gated
Utilities Available Cable Available, Electricity Connected, Natural Gas Connected, Sewer Connected, Water Connected
Amenities Available Other
View Y/N No
View None
Porch Open, Patio, Stone
Parking Type Concrete, Door-Multi, Driveway Level, Garage Faces Front, Garage, Garage Door Opener
Attached Garage Yes
Total Parking Spaces 2
Private Pool No
Building
Lot Description Back Yard, Front Yard, Sprinklers In Front, Lawn, Rectangular Lot, Sprinkler System, Street Level, Yard
Story 1
Entry Level One
Foundation Slab
Sewer Public Sewer, Sewer Tap Paid
Water Public
Architectural Style Contemporary
Level or Stories One
New Construction No
Construction Status Turnkey
Schools
School District Desert Sands Unified
Others
HOA Name Belmonte Estates
Senior Community No
Tax ID 632400003
Security Features Carbon Monoxide Detector(s),Gated Community,Smoke Detector(s)
Acceptable Financing Cash, Cash to New Loan, Submit
Listing Terms Cash, Cash to New Loan, Submit
Financing Cash to New Loan
Special Listing Condition Standard
Read Less Info
Want to know what your home might be worth? Contact us for a FREE valuation!

Our team is ready to help you sell your home for the highest possible price ASAP

Bought with Debra Ybarra • TYGR Real Estate Services

"My job is to find and attract mastery-based agents to the office, protect the culture, and make sure everyone is happy! "






