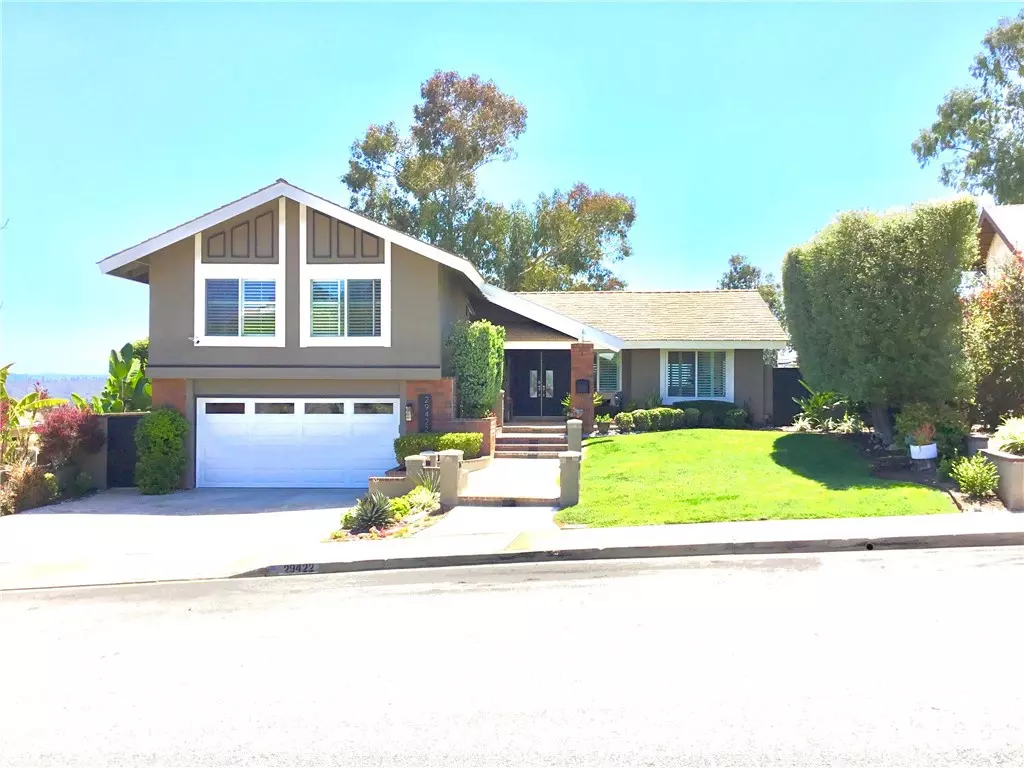$1,911,000
$1,999,000
4.4%For more information regarding the value of a property, please contact us for a free consultation.
4 Beds
3 Baths
2,112 SqFt
SOLD DATE : 07/18/2024
Key Details
Sold Price $1,911,000
Property Type Single Family Home
Sub Type Single Family Residence
Listing Status Sold
Purchase Type For Sale
Square Footage 2,112 sqft
Price per Sqft $904
Subdivision Crown Valley Highlands Ii (Cv2)
MLS Listing ID OC24082399
Sold Date 07/18/24
Bedrooms 4
Full Baths 2
Half Baths 1
Condo Fees $300
Construction Status Updated/Remodeled,Turnkey
HOA Fees $100/qua
HOA Y/N Yes
Year Built 1972
Lot Size 7,919 Sqft
Property Description
Stunning panoramic views await you upon entering this entertainer's dream home. Quality upgrades throughout, luxury engineered hardwood flooring, double mahogany door entry with etched glass that leads you into the main level living room, dining room and beautiful kitchen with a large quartz center island and counter tops. Stainless steel appliances include Thermador gas range, Bosch dishwasher and bundant cabinet and storage space.
The interiors flow easily from each level into the gorgeous terraced yard that is surrounded by trees for privacy. Enjoy evenings at the natural gas fire pit on the mid level with ample room for additional outdoor seating. The upper patio is equipped with a large built-in cooking island that includes a natural gas BBQ with bar refrigerator.
The lower level family room is equipped with a concrete gas log fireplace surrounded by travertine. Granite bar countertops with custom built cabinetry Includes a 1/2 bath with travertine and custom cabinetry. A French door with cantilever side lights opens to the lower yard for yet another opportunity to enjoy relaxing nights under the stars. Pre-wired for surround sound with built in ceiling speakers and direct garage access.
The upper level main bedroom has a fireplace, large sliding glass door which opens to a patio deck where you can further enjoy the views. A main bath with dual sinks and quartz counter tops; custom tiled shower with frameless glass doors; and custom dual mirrored wardrobe sliding doors The remaining 3 bedrooms have custom sliding mirrored wardrobes and the 3rd has a deep closet with single door all with built-in organizers. The guest bath is a single sink with quartz counter, custom tiled floor and shower with frameless glass doors and shower seat.
Minutes from Dana Point Harbor,Salt Creek Beach and downtown Laguna Beach. Close to restaurants, freeways and shopping.
This home shows pride of ownership and no expenses have been spared. Newer A/C, Tankless water heater, Pex pipe, ADT alarm system,Garage door w/warranties.
Location
State CA
County Orange
Area Lnlak - Lake Area
Rooms
Other Rooms Shed(s)
Interior
Interior Features Built-in Features, Ceiling Fan(s), Cathedral Ceiling(s), Separate/Formal Dining Room, Granite Counters, High Ceilings, Multiple Staircases, Quartz Counters, Recessed Lighting, Two Story Ceilings, Bar, Wired for Sound, All Bedrooms Up
Heating Central, Forced Air, Natural Gas
Cooling Central Air, Electric, ENERGY STAR Qualified Equipment
Flooring Wood
Fireplaces Type Family Room, Gas, Masonry, Primary Bedroom
Equipment Satellite Dish
Fireplace Yes
Appliance Barbecue, Dishwasher, Free-Standing Range, Gas Oven, Gas Range, Gas Water Heater, Microwave, Tankless Water Heater, Vented Exhaust Fan, Dryer, Washer
Laundry Washer Hookup, Electric Dryer Hookup, Gas Dryer Hookup, In Garage
Exterior
Exterior Feature Lighting, Fire Pit
Parking Features Concrete, Door-Multi, Direct Access, Driveway, Garage Faces Front, Garage, Garage Door Opener, Private
Garage Spaces 2.0
Garage Description 2.0
Fence Block, Excellent Condition, Stucco Wall, Wood
Pool Heated, In Ground, Association
Community Features Biking, Curbs, Dog Park, Gutter(s), Lake, Storm Drain(s), Street Lights, Sidewalks, Fishing, Park
Utilities Available Cable Available, Electricity Connected, Natural Gas Connected, Phone Available, Sewer Connected, Water Connected
Amenities Available Clubhouse, Meeting Room, Outdoor Cooking Area, Barbecue, Picnic Area, Pool, Pets Allowed, Recreation Room
Waterfront Description Lake
View Y/N Yes
View City Lights, Hills, Mountain(s), Neighborhood, Panoramic, Trees/Woods
Roof Type Composition,Shingle
Accessibility Safe Emergency Egress from Home, Parking, Accessible Doors
Porch Concrete, Covered, Front Porch, Open, Patio
Attached Garage Yes
Total Parking Spaces 2
Private Pool No
Building
Lot Description 0-1 Unit/Acre, Back Yard, Front Yard, Sprinklers In Rear, Sprinklers In Front, Lawn, Landscaped, Near Park, Paved, Sprinklers Timer, Sprinkler System, Yard
Faces Northeast
Story 2
Entry Level Multi/Split
Foundation Slab
Sewer Public Sewer
Water Public
Architectural Style Traditional
Level or Stories Multi/Split
Additional Building Shed(s)
New Construction No
Construction Status Updated/Remodeled,Turnkey
Schools
Elementary Schools Aliso
Middle Schools Aliso Niguel
High Schools Capistrano Valley
School District Capistrano Unified
Others
HOA Name Crown Valley Highlands
Senior Community No
Tax ID 65508114
Security Features Prewired,Security System,Closed Circuit Camera(s),Carbon Monoxide Detector(s)
Acceptable Financing Cash, Cash to Existing Loan, Cash to New Loan, Conventional
Listing Terms Cash, Cash to Existing Loan, Cash to New Loan, Conventional
Financing Conventional
Special Listing Condition Standard
Read Less Info
Want to know what your home might be worth? Contact us for a FREE valuation!

Our team is ready to help you sell your home for the highest possible price ASAP

Bought with Tony Scarangello • Douglas Elliman of California, Inc.

"My job is to find and attract mastery-based agents to the office, protect the culture, and make sure everyone is happy! "






