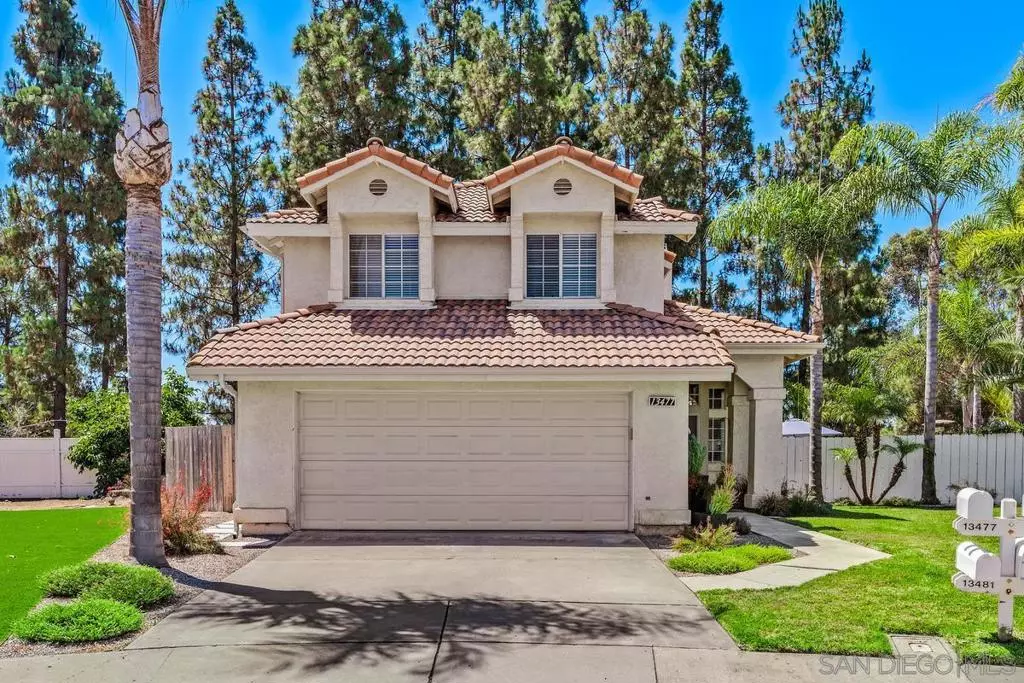$1,515,000
$1,450,000
4.5%For more information regarding the value of a property, please contact us for a free consultation.
4 Beds
3 Baths
1,802 SqFt
SOLD DATE : 09/05/2024
Key Details
Sold Price $1,515,000
Property Type Single Family Home
Sub Type Single Family Residence
Listing Status Sold
Purchase Type For Sale
Square Footage 1,802 sqft
Price per Sqft $840
Subdivision Rancho Penasquitos
MLS Listing ID 240017813SD
Sold Date 09/05/24
Bedrooms 4
Full Baths 2
Half Baths 1
Condo Fees $165
HOA Fees $55/qua
HOA Y/N Yes
Year Built 1988
Property Description
Welcome to your dream home! Nestled in a tranquil cul-de-sac, this pristine residence in Rancho Penasquitos offers the perfect blend of elegance and functionality, upgrades, high ceiling, light in every room. Prestigious highly ranked schools in the Poway Unified School District. The floor plan and well designed yard space makes a perfect family home. The immaculate condition of this home is surrounded by lush, mature trees that provide both beauty and privacy. Many upgrades include, waterproof luxury vinyl flooring and recessed lighting throughout the 1st floor, beautifully designed kitchen features soft-close cabinetry, stainless steel appliances and stunning granite countertops. Step outside to your very own dream oasis! The functional backyard boasts a covered patio, built-in BBQ, outdoor refrigerator, and a tranquil water fountain. For those who love to entertain, the putting green and fire-pit provide endless possibilities for fun and relaxation. Home is equipped with leased Solar panels with SunRun.
Location
State CA
County San Diego
Area 92129 - Rancho Penasquitos
Interior
Interior Features Separate/Formal Dining Room, All Bedrooms Up
Heating Forced Air, Fireplace(s), Natural Gas
Cooling Central Air
Fireplaces Type Family Room, Outside
Fireplace Yes
Appliance Dishwasher, Disposal, Microwave
Laundry Gas Dryer Hookup
Exterior
Exterior Feature Fire Pit
Parking Features Driveway
Garage Spaces 2.0
Garage Description 2.0
Pool None
View Y/N No
Porch Covered
Attached Garage Yes
Total Parking Spaces 4
Private Pool No
Building
Story 2
Entry Level Two
Level or Stories Two
New Construction No
Others
HOA Name Crestmont HOA
Senior Community No
Tax ID 3062161700
Acceptable Financing Cash, Conventional, FHA, VA Loan
Listing Terms Cash, Conventional, FHA, VA Loan
Financing Conventional
Read Less Info
Want to know what your home might be worth? Contact us for a FREE valuation!

Our team is ready to help you sell your home for the highest possible price ASAP

Bought with Dianne Duong • Parkview Investment & Loan

"My job is to find and attract mastery-based agents to the office, protect the culture, and make sure everyone is happy! "






